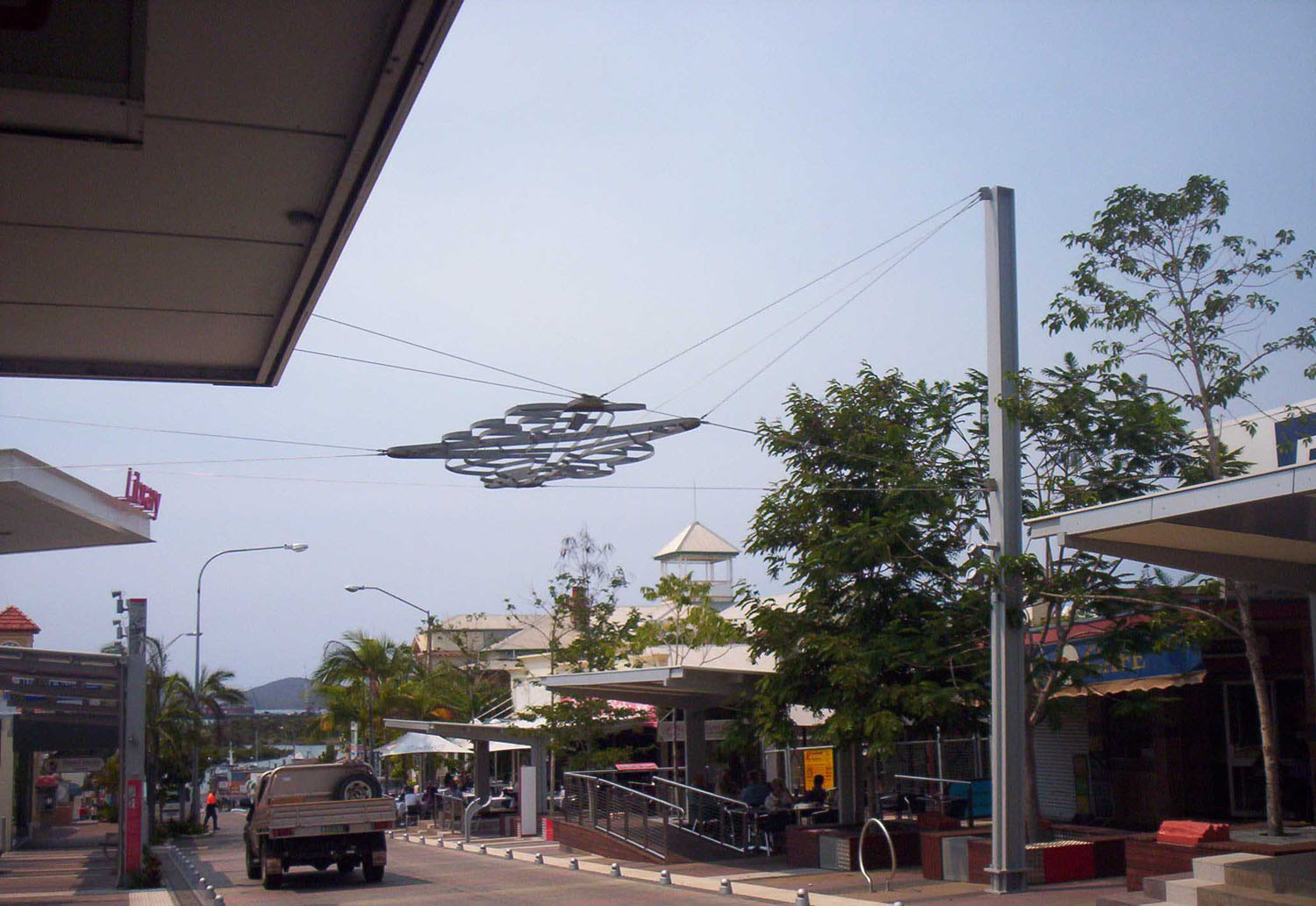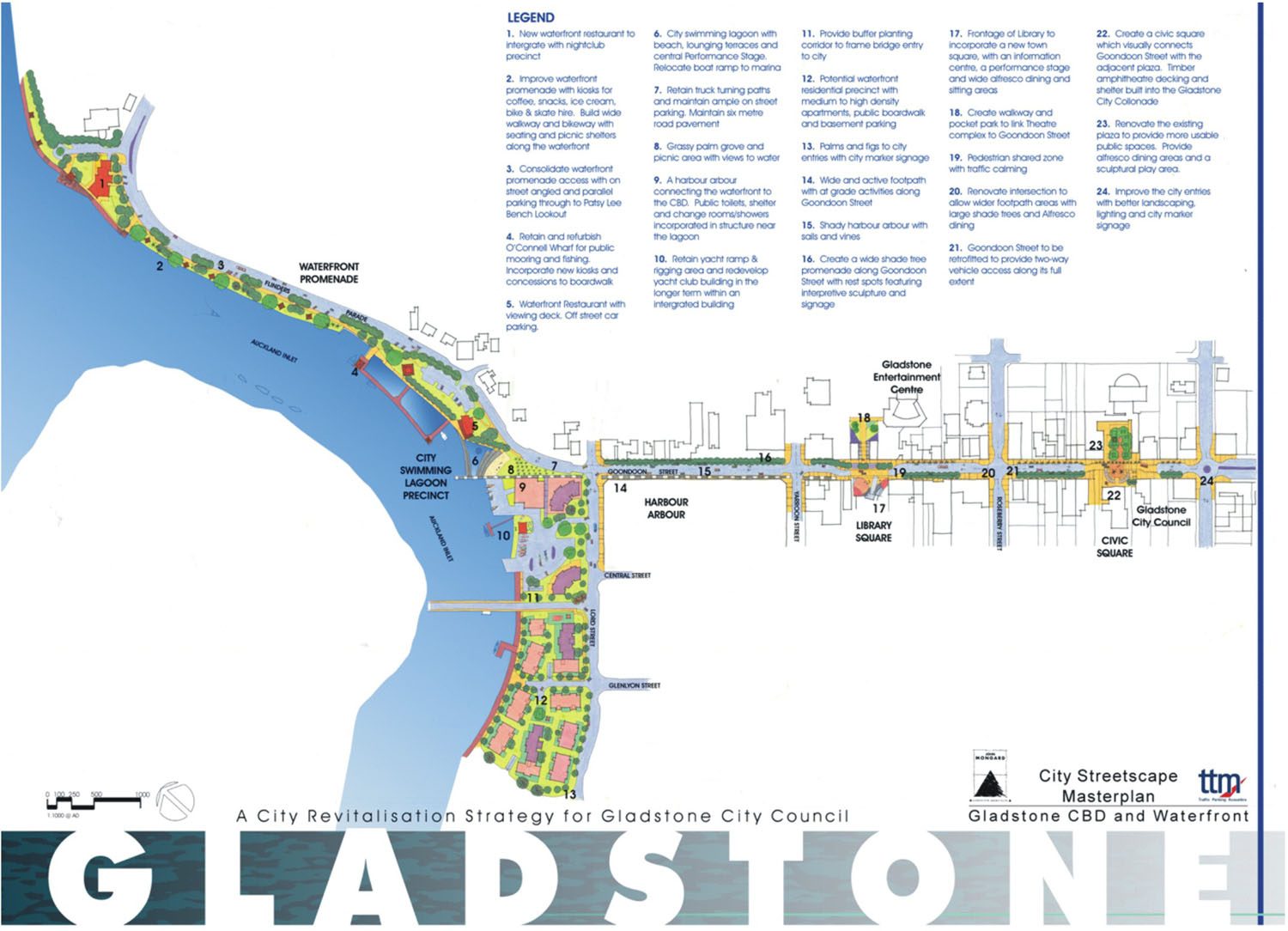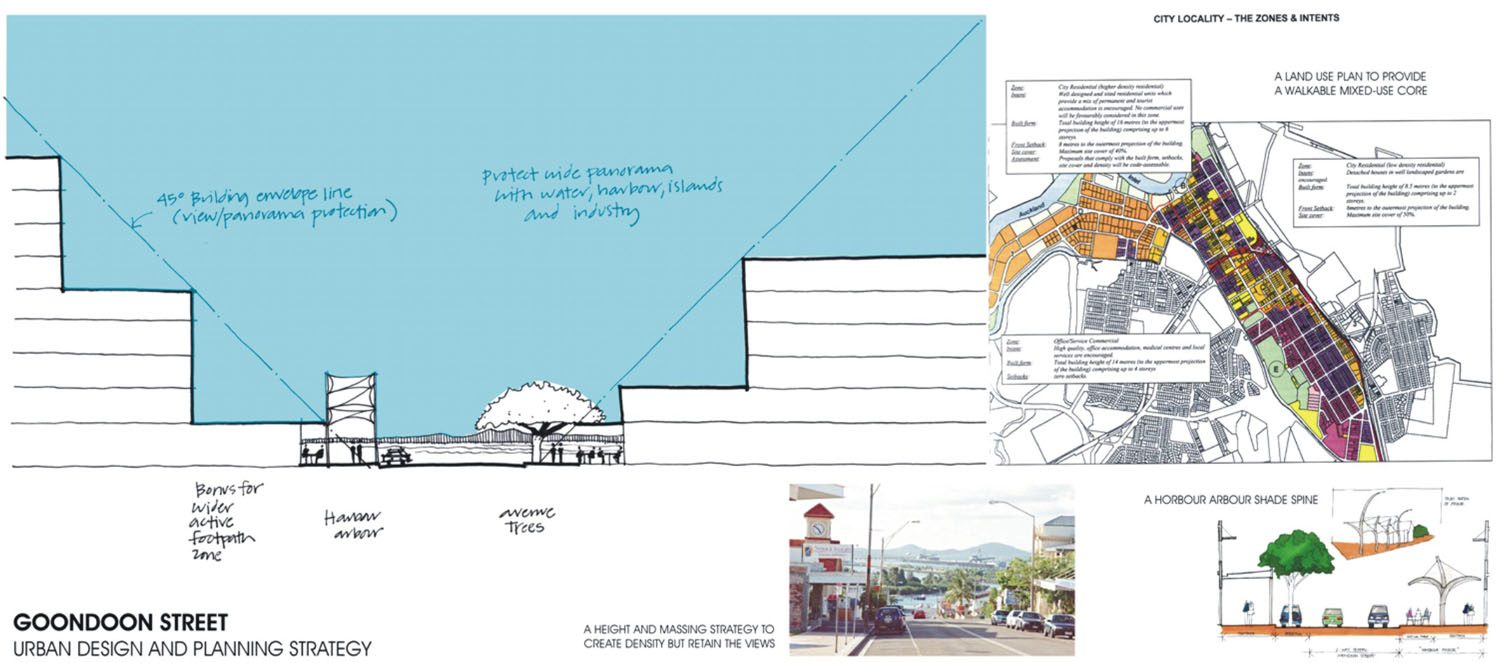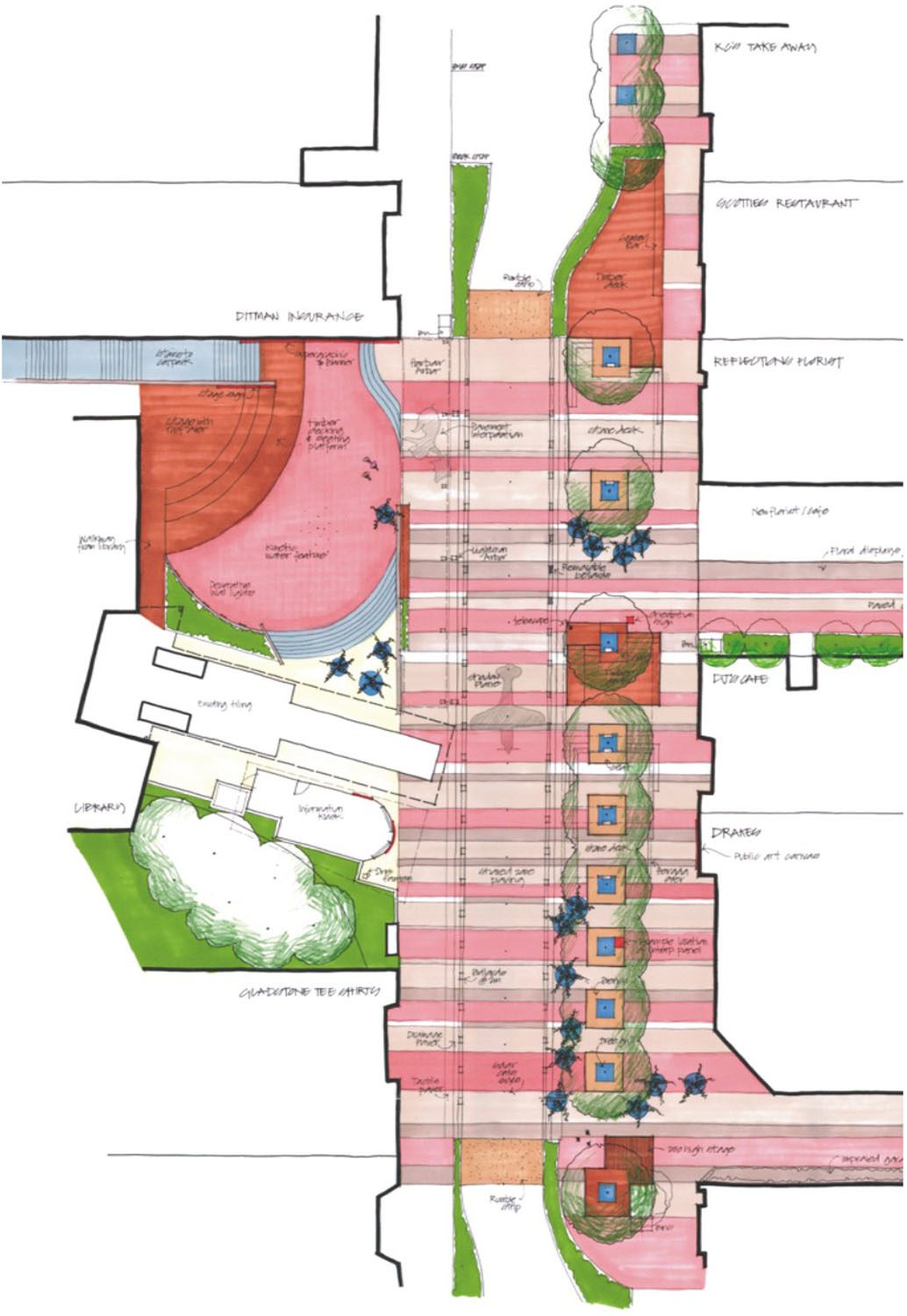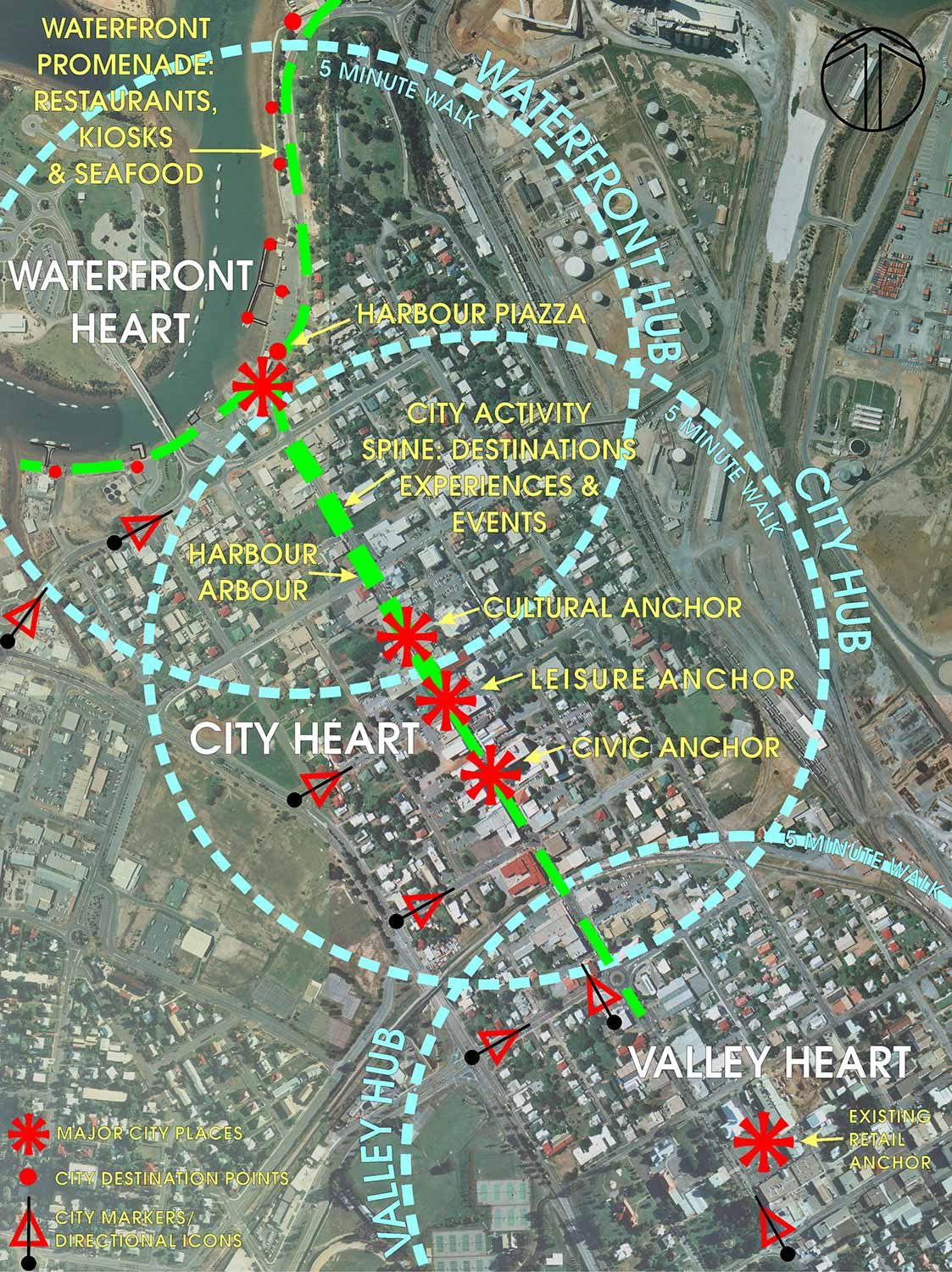Context
Gladstone has been a City of extremely accelerated development in times past, and it is likely this rate of development will happen again. It has some remarkable natural attributes including a deep harbour and substantial mineral resources, which will continue to provide enormous economic potential for the region, however these assets need to be connected to a vibrant city centre.
The project has delivered a blueprint for a transformation which will allow Gladstone to become a hub for cultural, entertainment and prime specialty retail facilities. The project has unlocked the potential for a more diverse range of housing, enticing inner City living back to the City, and clever traffic planning to stop needless car trips and develop a vibrant pedestrian-oriented City.
The project has attracted significant private sector interest and the Council has entered into a number of joint funding arrangements for public works. Approximately $4 million is expected to be spent over the next 3 years as part of a rolling program, on public spaces through a variety of funding arrangements to compliment imminent private development.
Description
The planning and urban design process enacted acknowledges that participation rather that consultation is required to achieve civic action; and that urban strategies for city’s must actively address both private and the public realms in tandem. Town plans need to be proactive and foster innovation and walkability, and the smaller planning approvals and decisions need to follow the tune of the city’s vision for the future, not just worry about parking ratios.
The Gladstone City strategy is a process as well as a plan: its exciting community vision is the catalyst to create public/private partnerships in both large and small city renewal interventions. The strategy straddles the barriers between private planning and public planning: through a participatory process, the planners, developers, traders and artisans of the city are finding vehicles to enable the vision to be enacted.
Partnerships with two of the town’s key pubs has allowed collaborative design of their footpaths and parking areas. A series of urban finishes and furnishings were planned to allow budgeting and planning of new public spaces, with the principle that Council will fund the design intervention and then the cost of implementation will be shared equally. Five interventions are about to be built through this process.
The majority of the planning work was done on the ground in Gladstone. A local business identity gave the project team the vacant Target department store to use as a shopfront and work studio. Over 500 local residents, business owners, operators and prospective developers collaborated on the plan.
The strategy sets out to provide a more inviting urban realm to entice people to the CBD. Through a unique partnership and an empowering approach, the strategy has been able to provide the flagstones towards a CBD that is imminently friendlier to potential development. A system of urban design negotiation has thus commenced, and to date seven agreements are in place to activate Gladstone City’s key dead spots. The City Plan’s main role is to collect all the interventions together and bind them into an orderly sequence.


