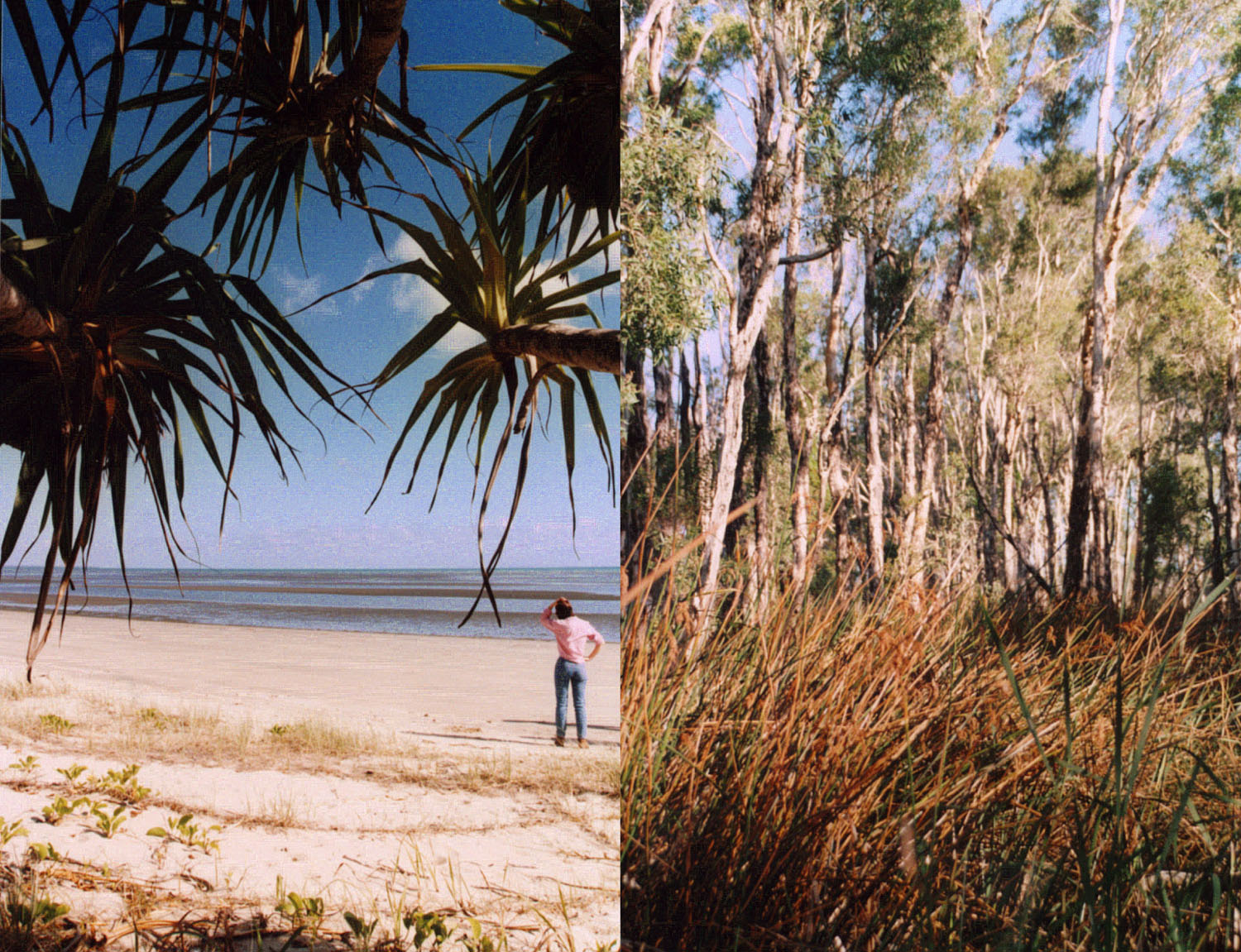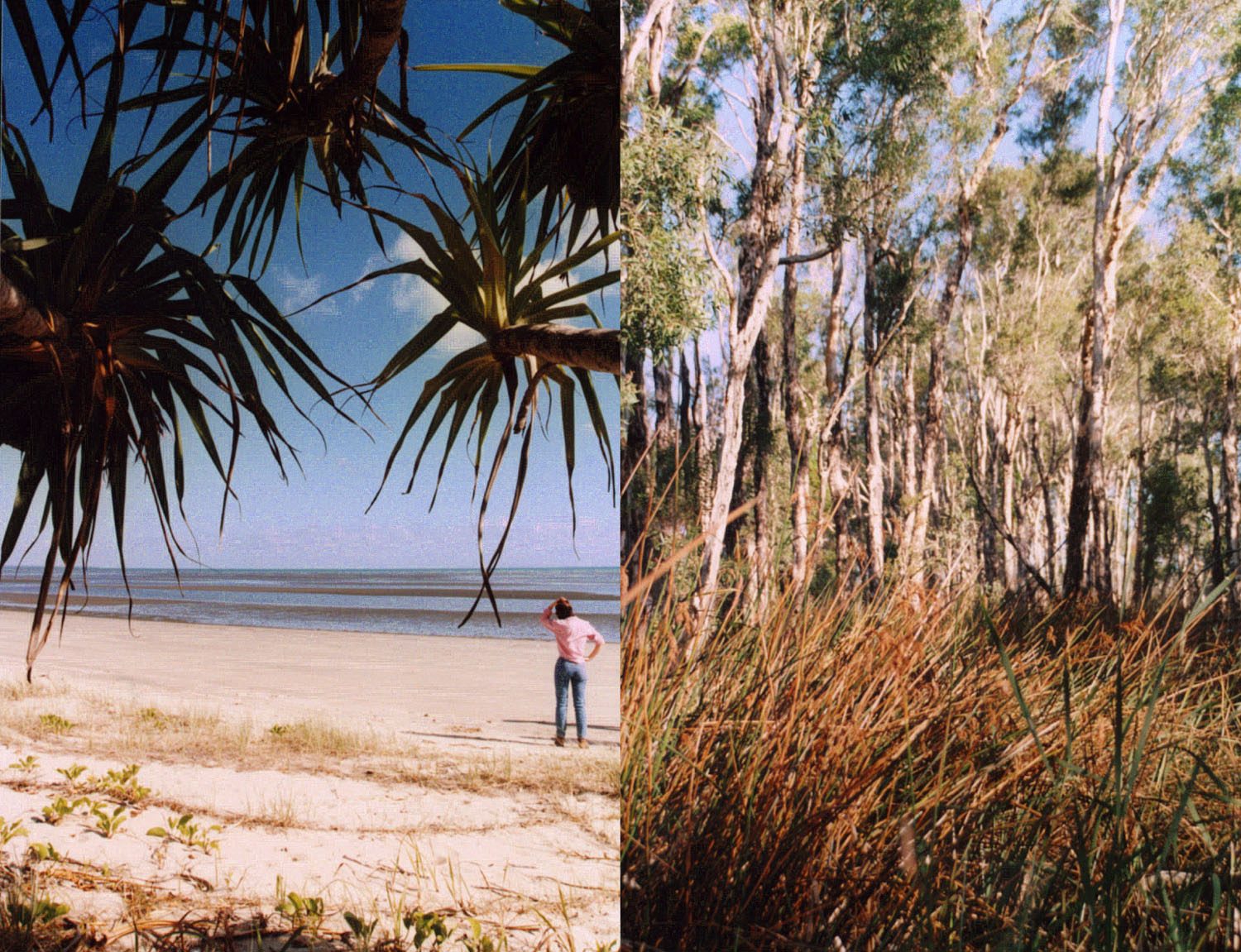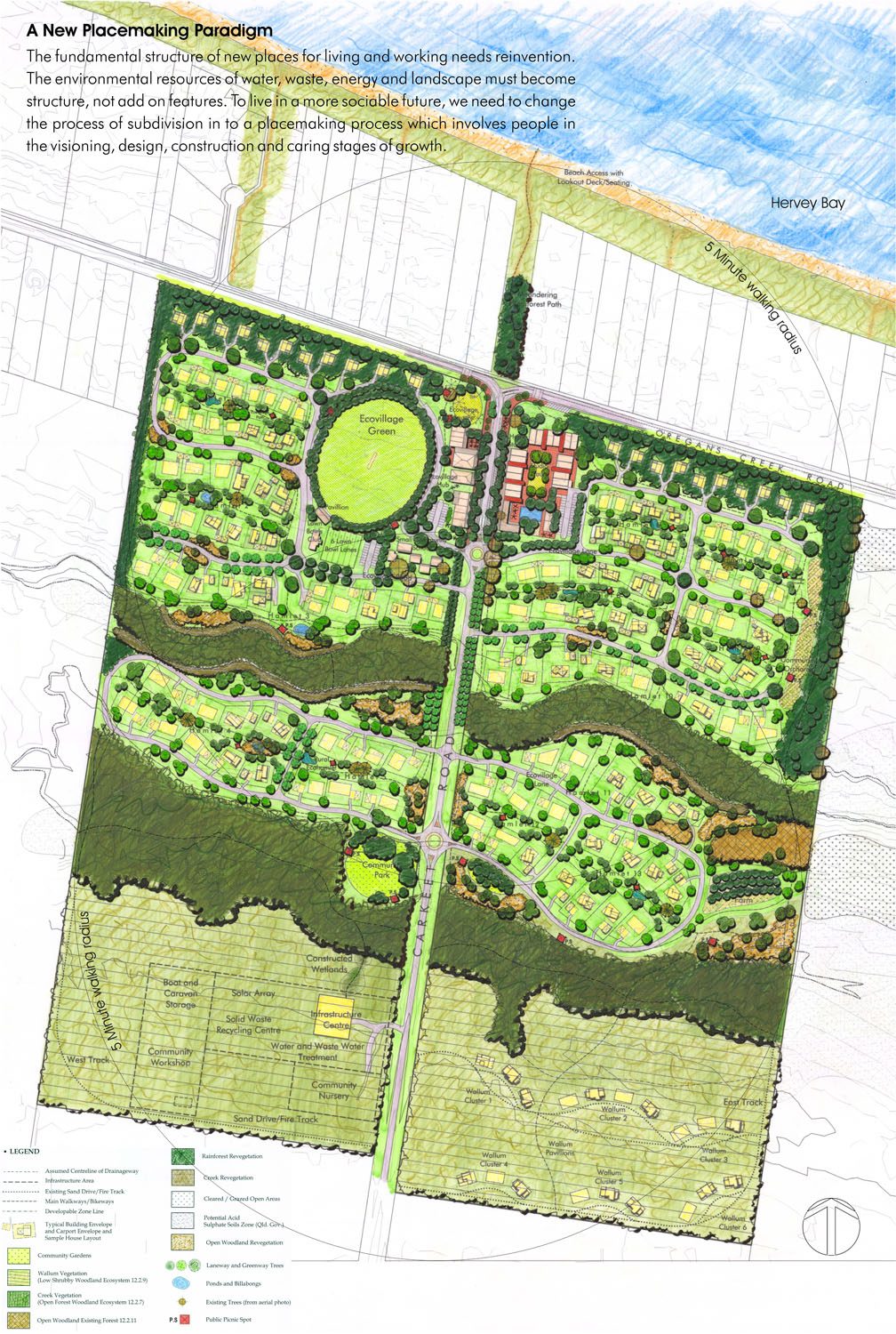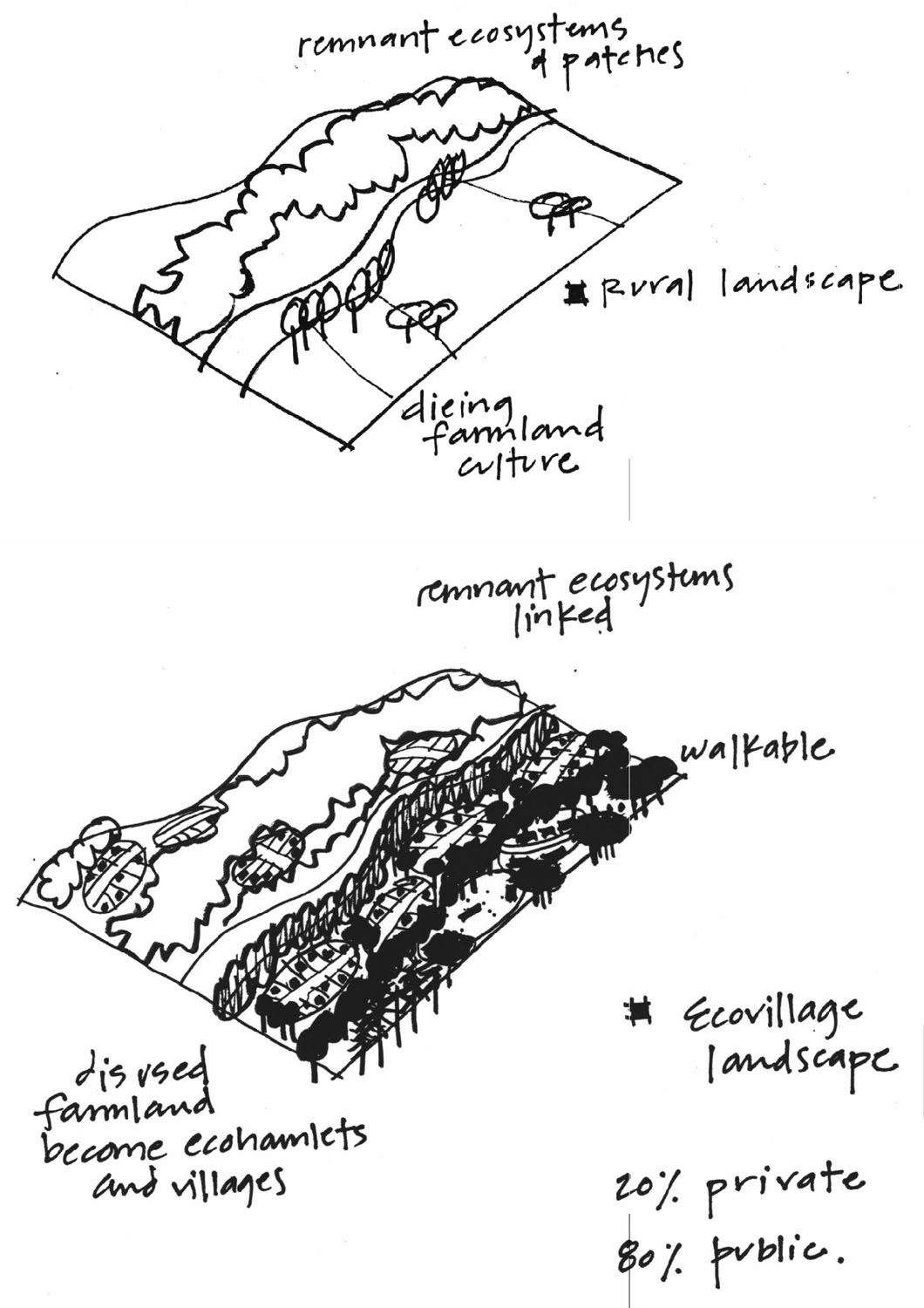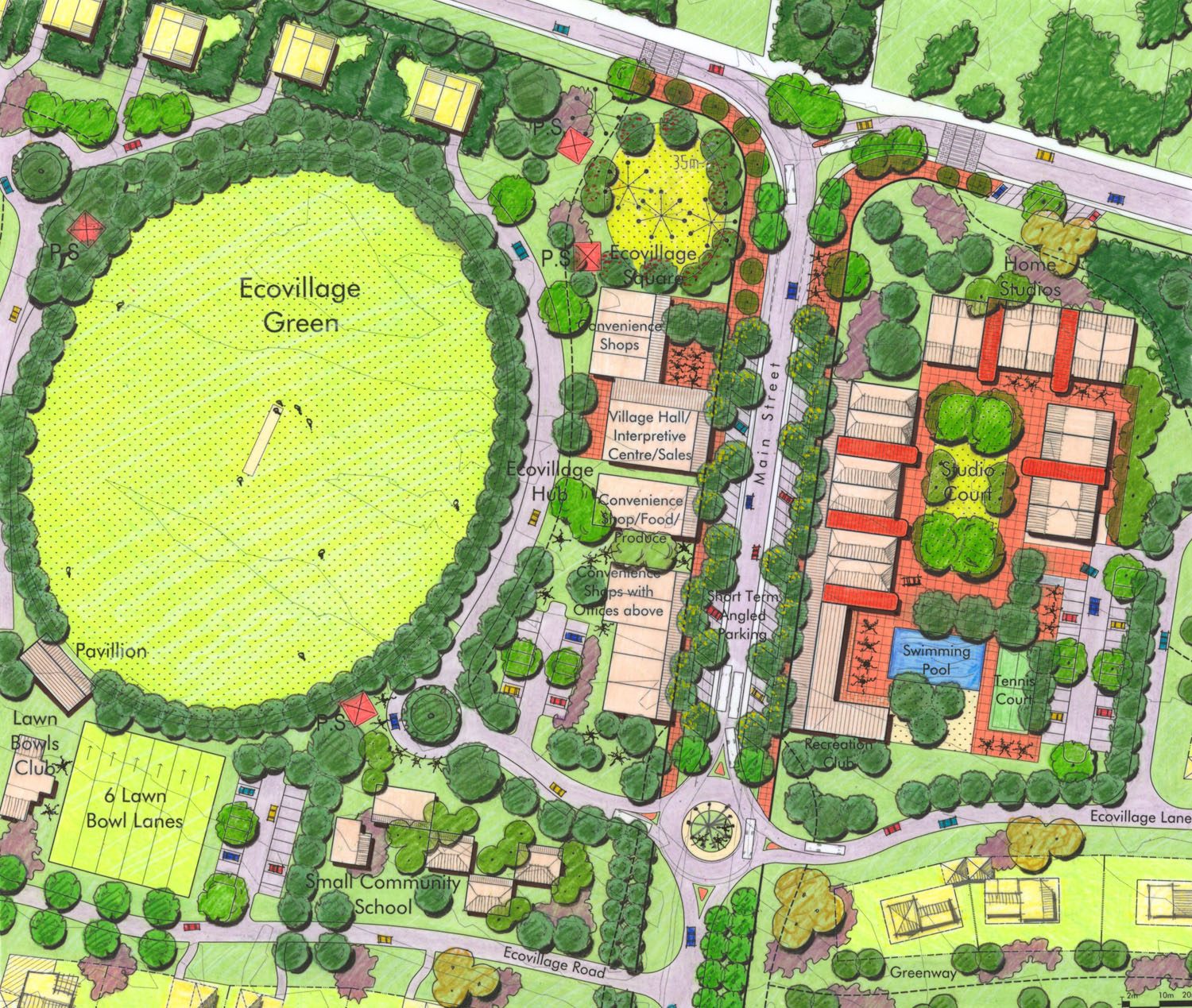Hervey Bay is one of the fastest growing regions outside the capital cities, buoyed by the migration to the sun coast of the elderly, and by the sea-change affecting peoples desire to live with more amenity. Places like Hervey Bay however, do not have the level of planning, design and development sophistication available in the cities and suffer from some of the worst forms of suburban sprawl and housing: very low levels of quality and sustainability in housing and sub division.
After over 300 residents of the bushland village of Toogoom collaborated on the design and layout of the Caral Eco-village, it became obvious that people identified with the urgent need for an alternative to suburban sprawl and unsustainable housing.
The community envisaged a traditional country village centre, but with very high levels of sustainable infrastructure. Residents wanted a community hub for the whole of the bushland village of Toogoom, and a range of living options which were not being currently provided in the city within a walkable distance to the hub. The layout which emerged mixes housing options from shop-top studio density through to rural residential density beside the creeks, all mixed together, with the greater density towards the hub. All development will be within a closed environmental loop: generating all of its own water, power and wastewater recycling.
Caral Eco-village: a template for resilient growth
The natural landscape has led the layout and infrastructure design process, with placemaking occurring around wallum and paperbark creek ways and all trees being retained on site. Over 70% of the site is being retained and rehabilitated as communal land and public parkland.
Only defunct canefields will become developable land. The existing rural roads become a framework for a village main street, thus encouraging the Ecovillage to engage and look outward to the existing Toogoom community. The village centre thus occurs on the local route into Toogoom village, providing a convenient centre and main street for a community currently reliant on driving five to ten kilometres to the nearest shops and facilities.
The old fishing shacks and timber beach bungalows in Toogoom were ironically the best examples of sustainable housing in the whole of Hervey Bay. Lightweight, easily expandable homes with broad decks and thin footprints became the inspiration for Caral’s placemaking. Six different home footprints were designed by the team, to accommodate all densities, from a rural residential home surrounded by bushland and creekways to shop top studio living for home/ work options.
To minimise environmental footprints, garages and homes on each site have a building envelope. Each building envelope has been individually designed from landscape and amenity principles: provide north / south orientation, a private courtyard space, no fencing to the rear to provide an active face to community gardens and enough side width for proper screening and for boats and tinnies. The lot boundaries were thus set around a connected building, landscape and garage envelope, and a detailed design review panel will ensure the environmental and energy requirements are fulfilled.
The community title structure allows a much higher level of environmental targets to be achieved than the conventional suburban subdivision codes favoured by local authorities. No kerb and channel and minimal width rural lanes with vegetated swales will recycle water to ponds in community gardens. Along with the village green specially designed for rainwater harvesting for portable use, other parkland and building roofs, all site water will be caught, cleaned and used depending on its source for portable water or other use.
The recycling of all waste-water for irrigation, community gardens and food growing areas is fundamental to achieving sufficient onsite water. To achieve sufficient storage and quantity for a whole community, a common water treatment and storage centre will be created. All solid and green waste will be collected and separated at the on-site recycling centre with green waste composted for resident use. Solar and wind energy systems will become primary generators of communal power. A solar array will be built, allowing for the efficient collection of energy. A cableless fast stream digital network will be built using a transmitter, allowing efficient work from home opportunities and community ‘noticeboard’ networking.
The technologies of the new living places are fast expanding and need embracing. They are the exciting element offering a way to sustainability, but requiring designers to make places around the infrastructure. Built environment teams with ecological values and practices can be the catalysts to lead community and developers toward much better models for the future.


