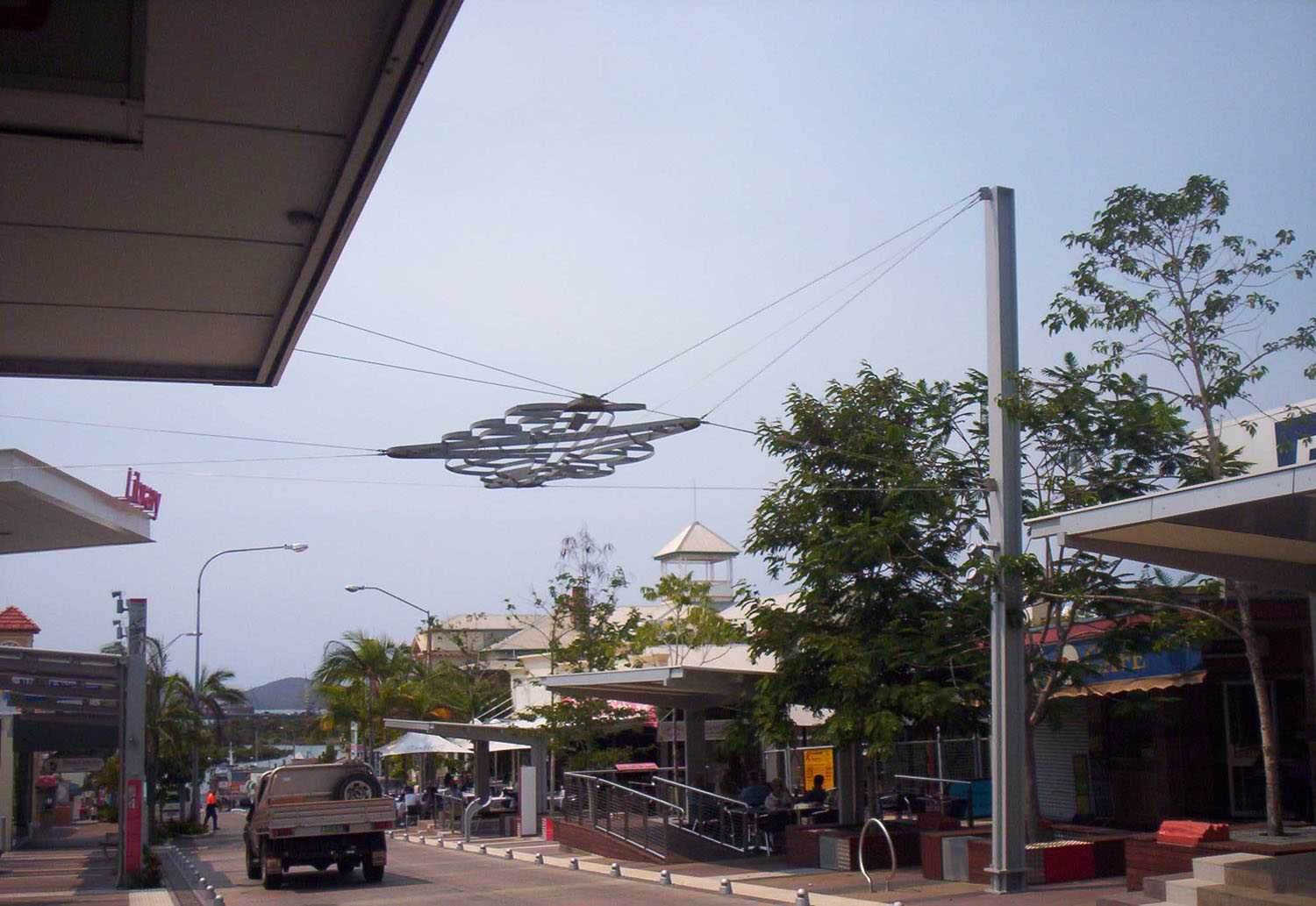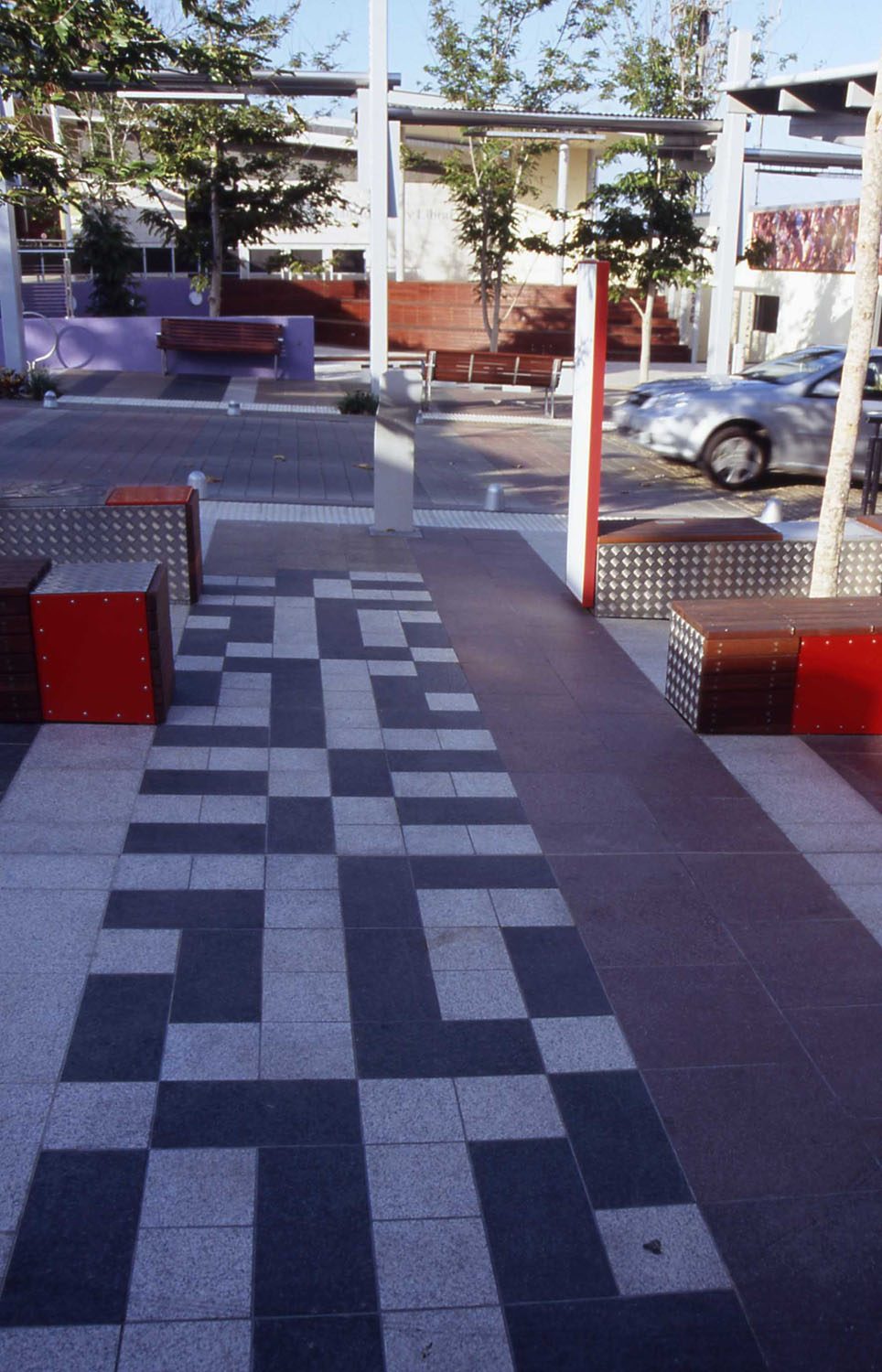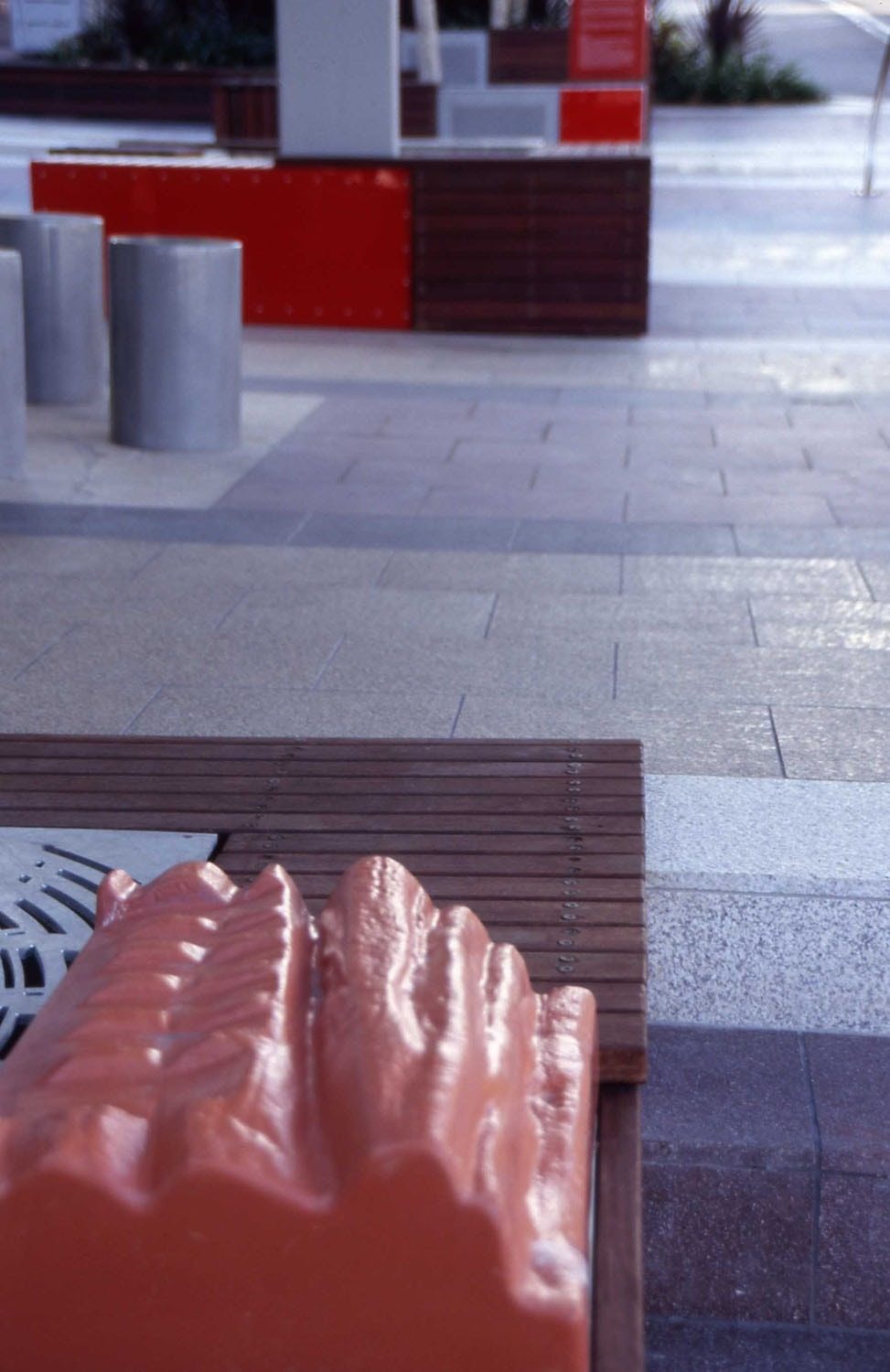Australia has ridden on the back of mining booms which have reinvigorated regional towns like Gladstone in Queensland. The gold mining boom in the 1880’s left Australia with an urban fabric which is probably the best quality Civic architecture left in our cities. Local entrepreneurs invested into their town and built long-lasting stone and timber buildings and adjunct civic spaces which are the historic anchors of most of our cities today. In the later twentieth century, a globalised economy and de-laboured production systems ensured that those earlier civic aspirations would be replaced by a demountable architecture of the lowest common denominator.
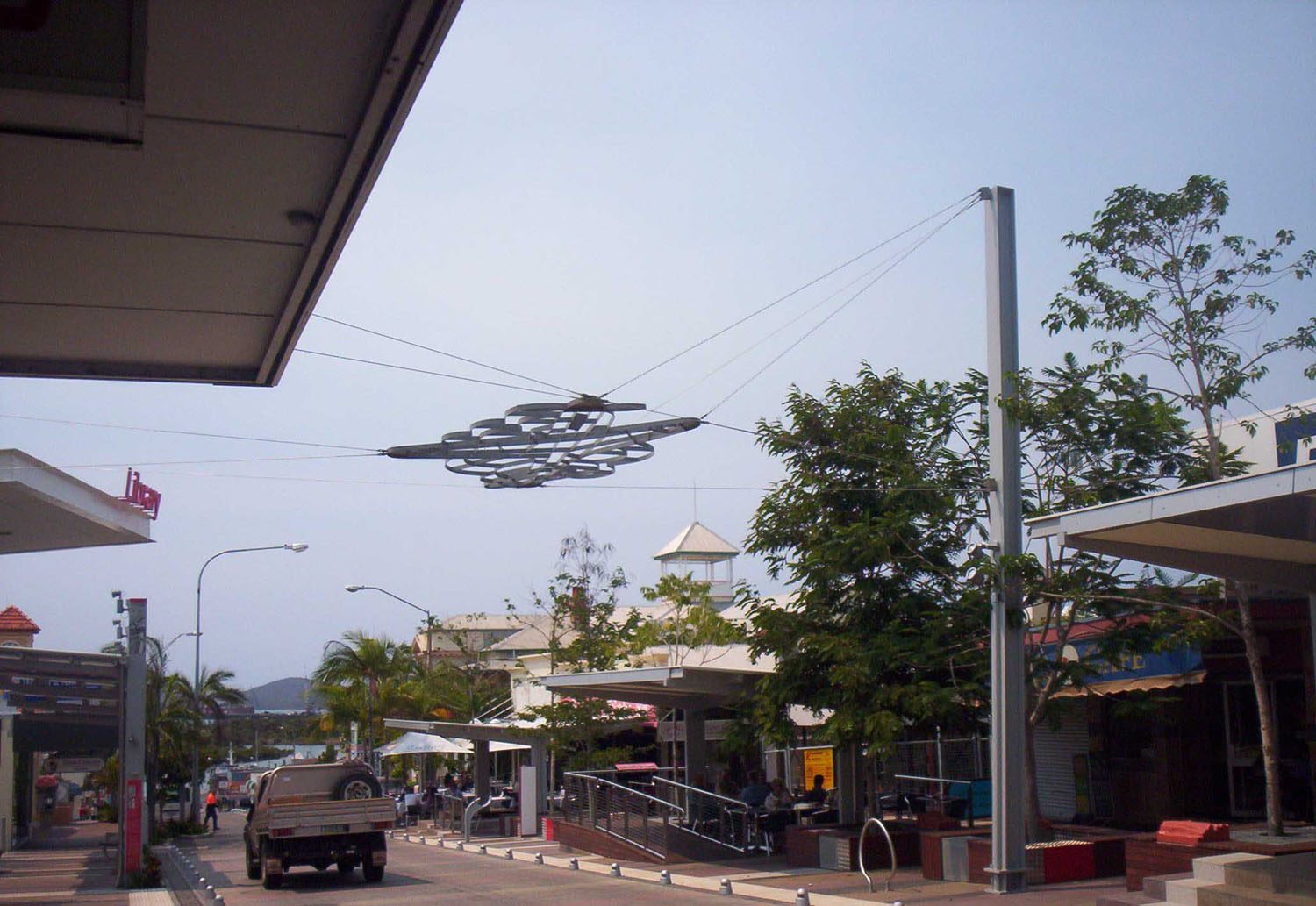
Gladstone’s main street 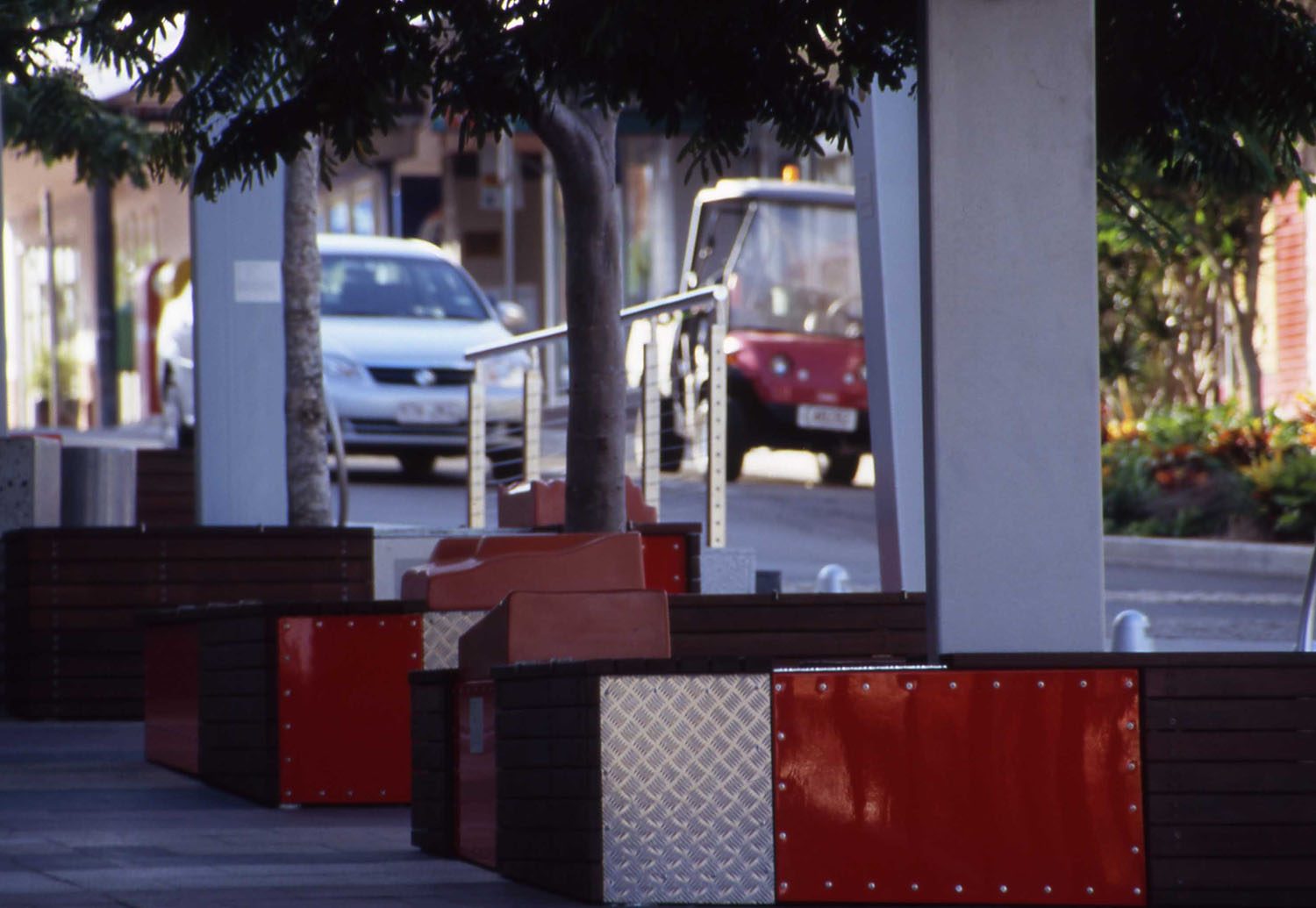
Large amounts of seating seek to bring people onto the footpaths and re-activate the streetscape
As one of Australia’s key industrial and port anchors, Gladstone City has been the centre of huge resource profits. This richness, however, did not flow into the civic realm of the city, which retained the character of – a large country town surrounded by industrial estates. The Port of Gladstone Authority created a civic improvement fund to assist the local council to help create a city realm within the industrial town. In 2006, John Mongard Landscape Architects (JMLA) led a team of consultants to help the community reclaim its city centre, which had been emptied of retail and services through steady leakage to suburban malls out of the town.
The City Strategy Plan envisioned a central spine with a series of lively town squares. The character of these civic interventions aims to reflect the gritty port and industry in a contemporary, artful manner. The materials, labour and resources of these industries which make up the town’s economy are bedded into the civic realm. At the same time, the public realms aim to create collaborations with local traders and owners of buildings, recreating the type of civic aspiration which led to our last great town building during the Victorian era.
Gladstone is a boom and bust city which loves its harbour and the gritty industries which sustain it. By 2000 the city centre was dead: a combination of high vacancies, poor traffic and planning, and neglected public spaces. Following a community design process involving over five hundred residents in 2003, a city strategy by JMLA identified three city ‘anchors’ to bring life back to the dead city centre. The community selected the ‘cultural’ anchor to be the first action in the plan: to link the disparate public theatre and public library, connect to unused and hidden off street parking, and to create a town square where civic life and events could be enacted.
The project sought to craft a public realm which would be a benchmark for the city and provide the confidence to bring back trade and activity into the centre. A town square which could last a hundred years, by virtue of its high-quality finishes, was constructed. All pavements and kerbs were removed and granite stone paving in four colours installed. Marine grade stainless steel is used on fixtures and fittings. This type of long term and high cost capital investment is usually in regional centres which usually are fitted out with short-life streetscapes.
The design process involved collaborations with seven businesses surrounding the square. JMLA co-ordinated with Council the purchase of land to create a parkway link from street to car park, the leasing of a wall for a super graphic mural, the relocation of an employment agency to allow a key site for a café/restaurant use and the creation of an outdoor stage and an information booth which could be co-run by the nearby entertainment theatre. JMLA negotiated for a hotel site to provide alfresco footpath activity adjacent the square. Additionally, three owners co-designed with JMLA outdoor decks to allow creation of an outdoor alfresco nightlife precinct. This exhausting process sought to go beyond hoping that new paving might create life, and actively engaging users and owners to make city life happen.
A town square on the hill
The site is on top of the city’s hill, with excellent views to the harbour. The project reclaims the view for residents, by moving the road off centre. A ten metre wide public promenade allows outdoor sitting in both public and café lease spaces, and allows subtle terracing to reclaim pedestrian use. The bold granite stripes allude to colours and patterns on the industrial harbour, and seek to blur the visual dominance of the vehicular way. Library Square is the first stage built to convert the main street into a pedestrian focused corridor through the city. A harbour arbour provides a permanent shade corridor on one side, whilst tree canopies provide shade on the other side. Shade is a major priority and JMLA co-designed a range of structures. The space aims to provide contemporary and long lasting qualities. Colours, textures and patterns reference the industry and harbour in subtle ways. Art is built in and not plonked on. The community called for a cultural precinct where social and cultural patterns could establish. The traders called for more business and visitation. The space successfully creates both of these things.
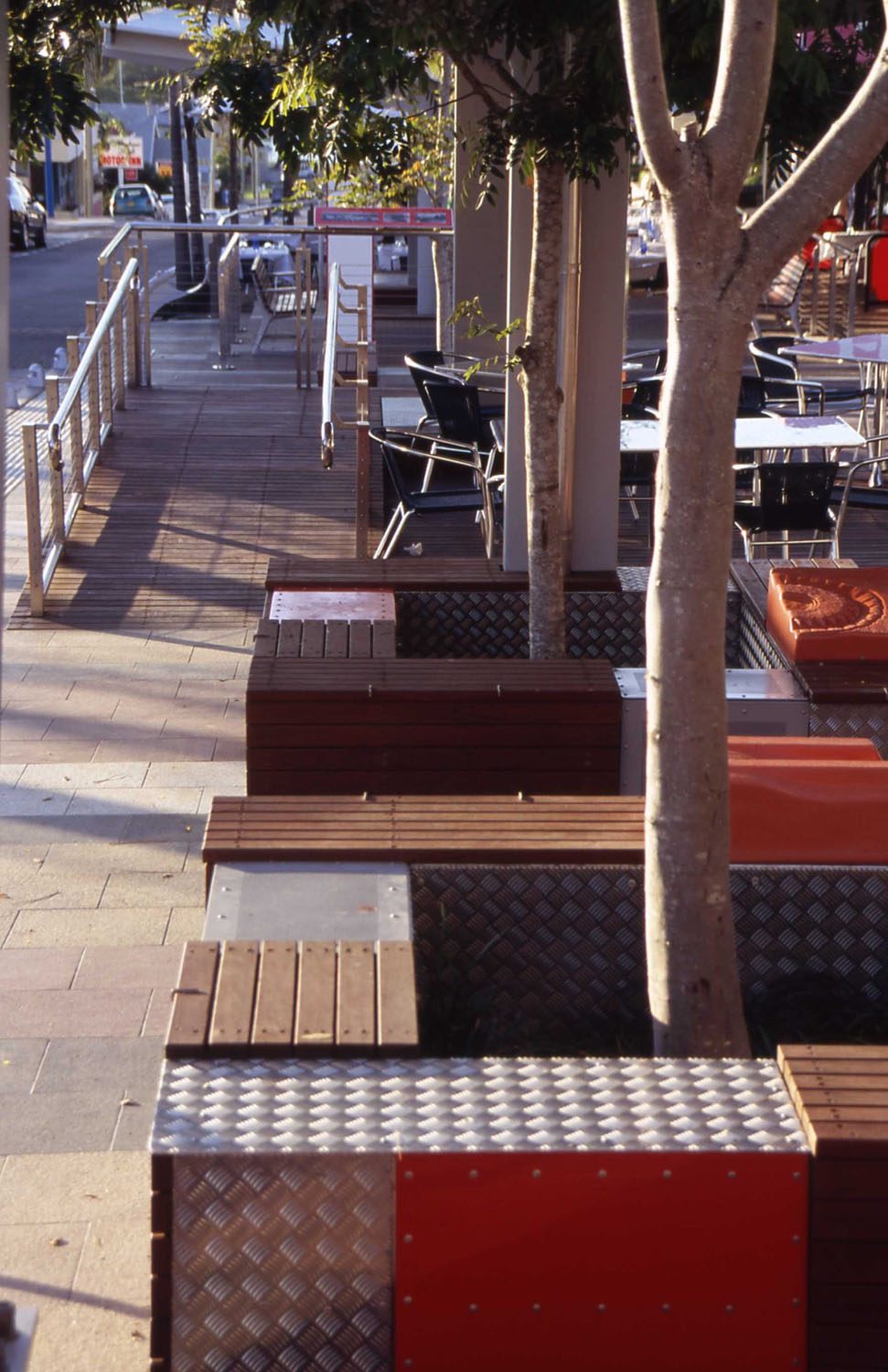
Public seating seeks to complement private footpath dining areas 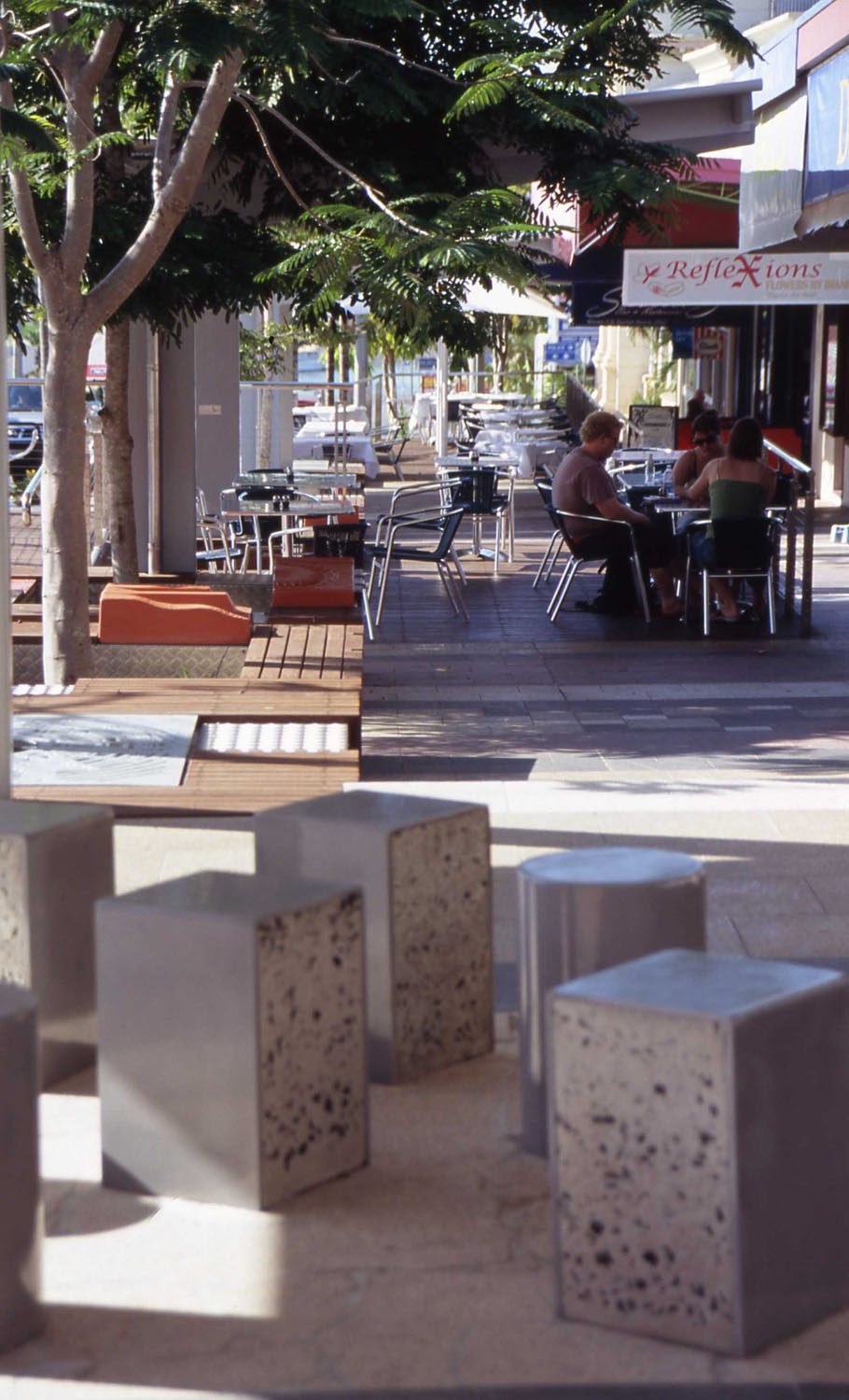
Promoting an active streetscape and increasing visitation 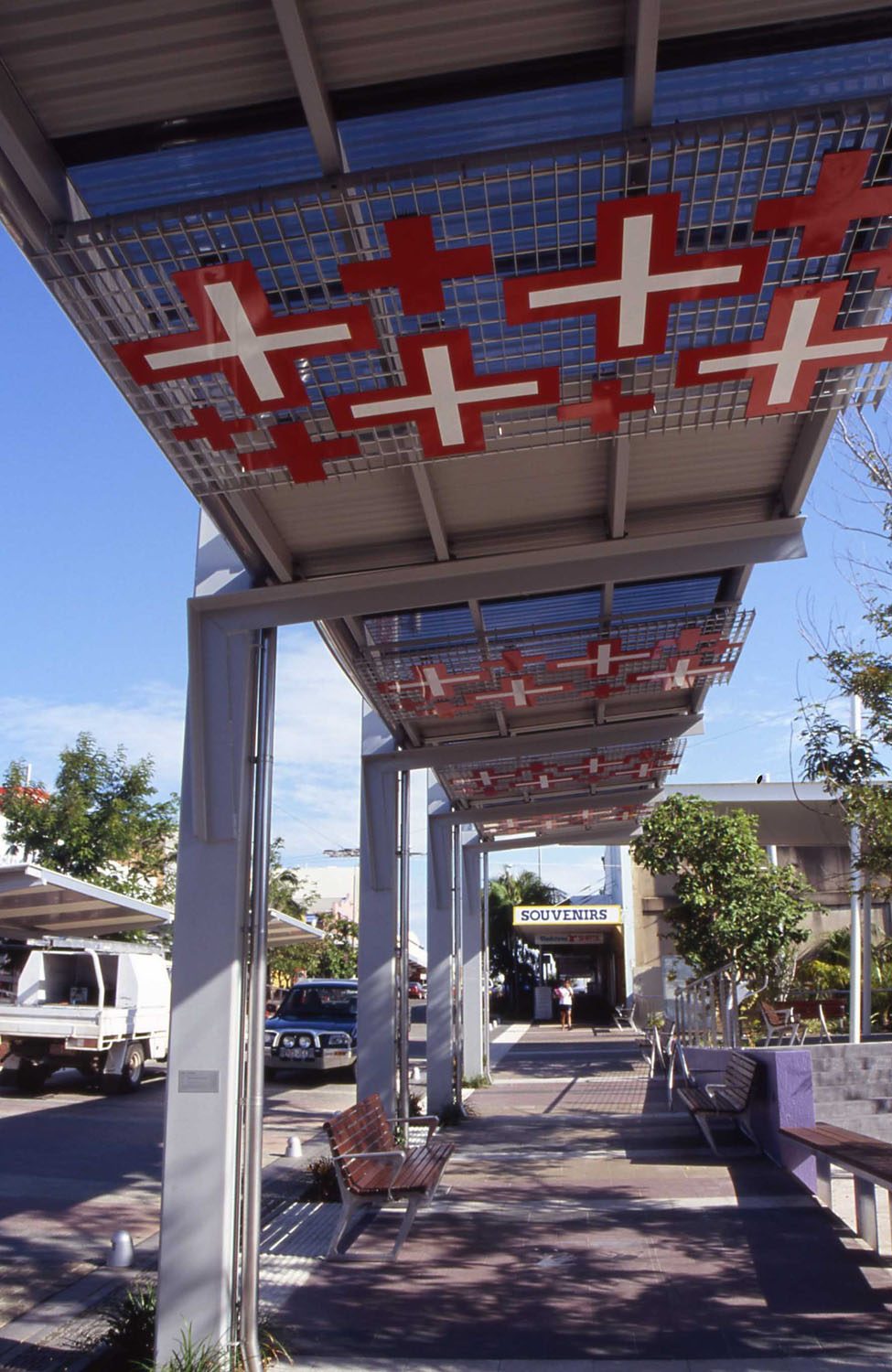
Shelters incorporated into the streetscape
Tall stories
The community design process discovered a wealth of stories and artistic resources in a place where people thought there was nothing except work and industry. The project sought to be a mentor to the fledging arts community. Eight art-built-in projects were invented to give a place for local artists who had never done public art. JMLA worked with the City Art Gallery to steer these works into fruition. All projects were built successfully, and an exhibition of the process was curated in the gallery to celebrate the outcomes. Projects include graphic designs by high school art students in interpretive signage, industrial/marine installations of fibreglass and petrified wood in sitting benches, a laser cut haiku poem over a 38 metre drainage grate, and a suspended plane installation above the road celebrating the towns raucous past. The strength of the project lies in the quality of the detail. Sitting benches are the focus for this detail, incorporating industrial character references. The paving patterning incorporates haiku poems by local poets.
Local character, local economy
Local contractors, artists and materials were the focus for construction processes. Drip irrigation and stormwater harvesting from footpaths into gardens maximise water conservation. A series of deep gravel sumps act as water storage devices. A pop-jet fountain utilises an innovative fast drainage pavement which returns water to a ten thousand litre water tank, installed under the stage. When the water fountain is off, the paving in the space can be used for events and performances. Native shade trees and very low watering requiring plant with robust qualities feature in the plantings. Extremely poor soils have been remediated and existing trees retained. This will be Gladstone’s first major gathering space that is not air-conditioned. The extensive shelters and space layout create an ideal microclimate in hot summers. Materials have been selected for the longest possible lifecycle. It is hoped that Library Square will be a photographed venue into the next century.
This public space project was unusual for the level of collaboration achieved, and for the efforts to purchase land, amend leases and change tenancies and land use codes to achieve a unified and active town square. This heralds a more complex but effective way to renew the public realm: rather than just designing paving patterns and plantings, landscape architecture can be about resolving fundamental economic, land use and cultural issues. These urban renewal projects can then truly be about bringing back life and trade, and not just about window dressing. Landscape architects can introduce contemporary, cultural and long lasting public realms, even in industrial cities where such places are yet to emerge.


