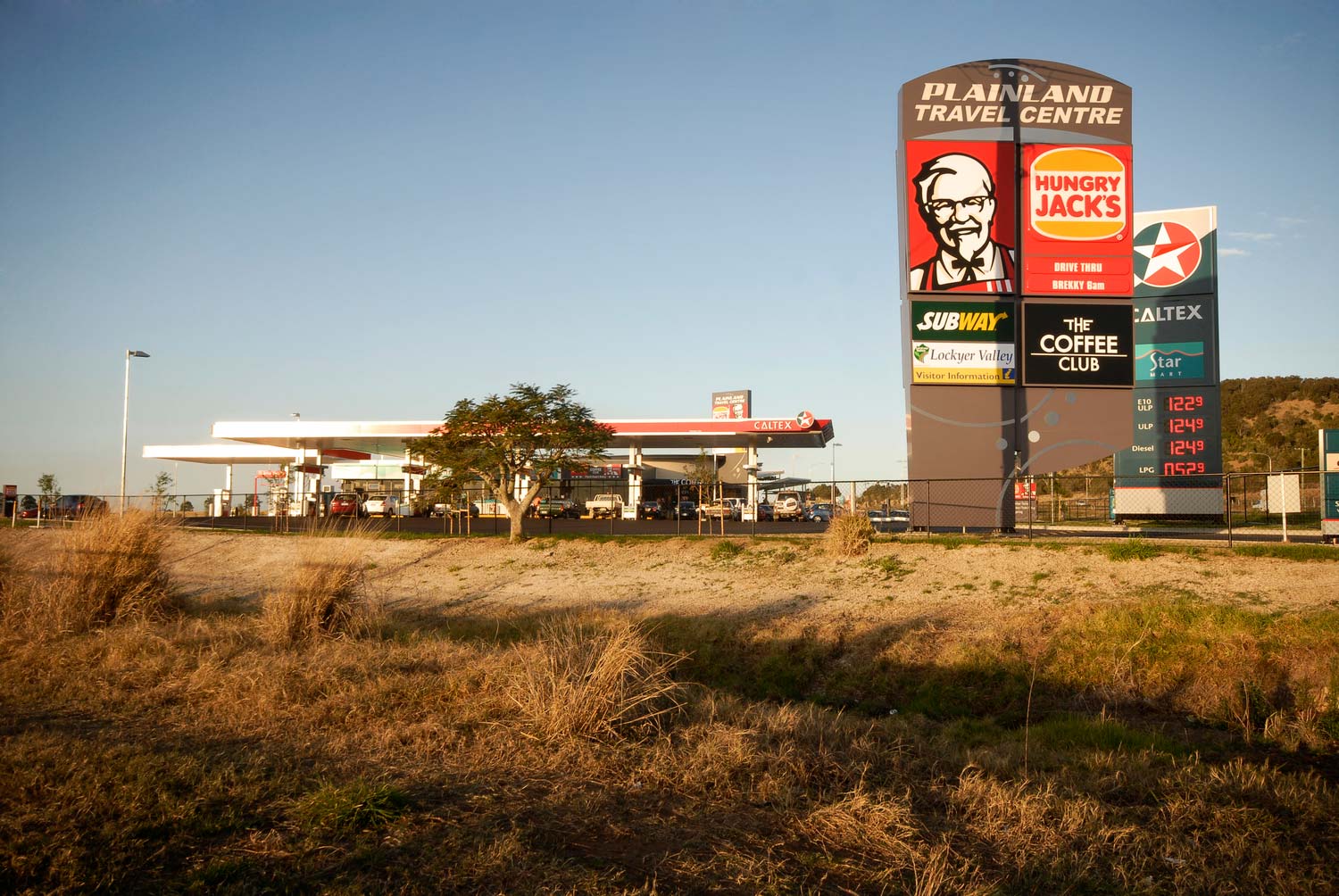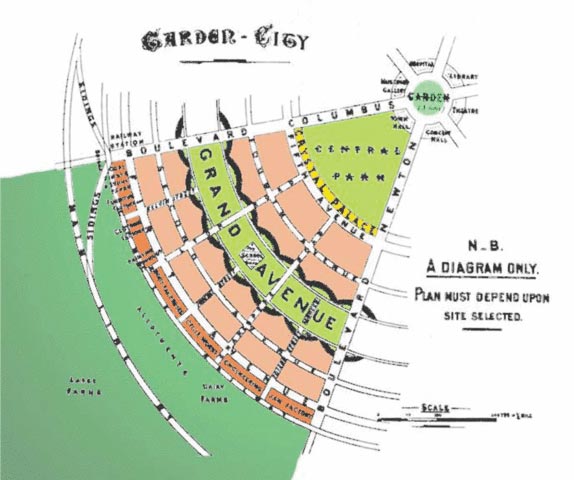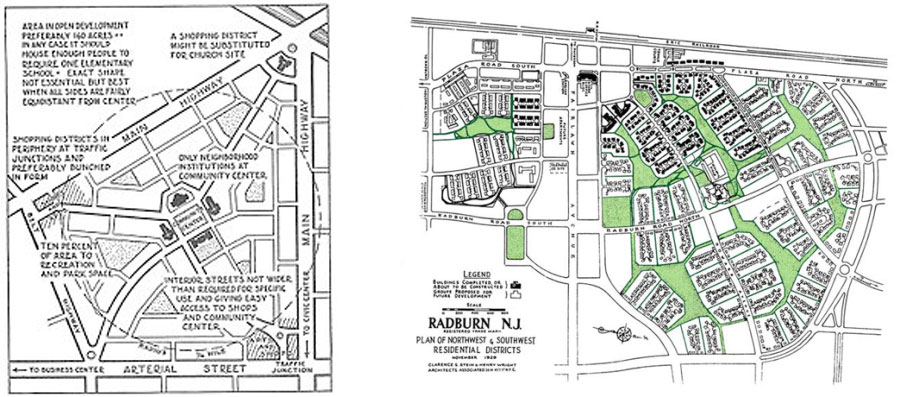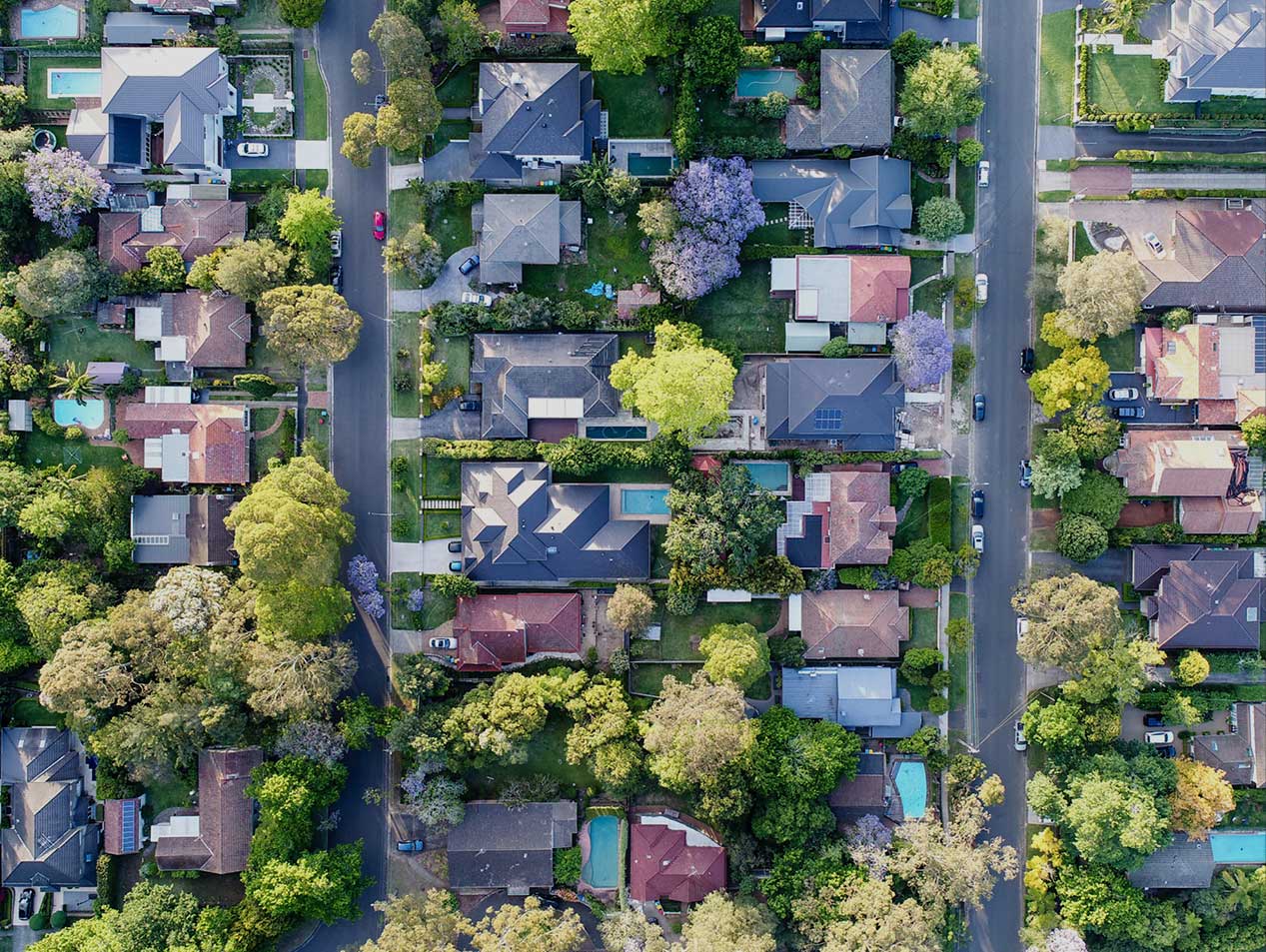Welcome to Plainland. Plainland is on a plain designated for the growth of Brisbane. It has a shopping centre off the highway and sits amongst the cows of surrounding grazing land. Plainland is plain: the cost of house and land dictate it. A bold entry statement and a path to the shops are civic flourishes. Plainland occupies all our growth areas: drive twenty minutes out of all of our cities to visit Plain Land.
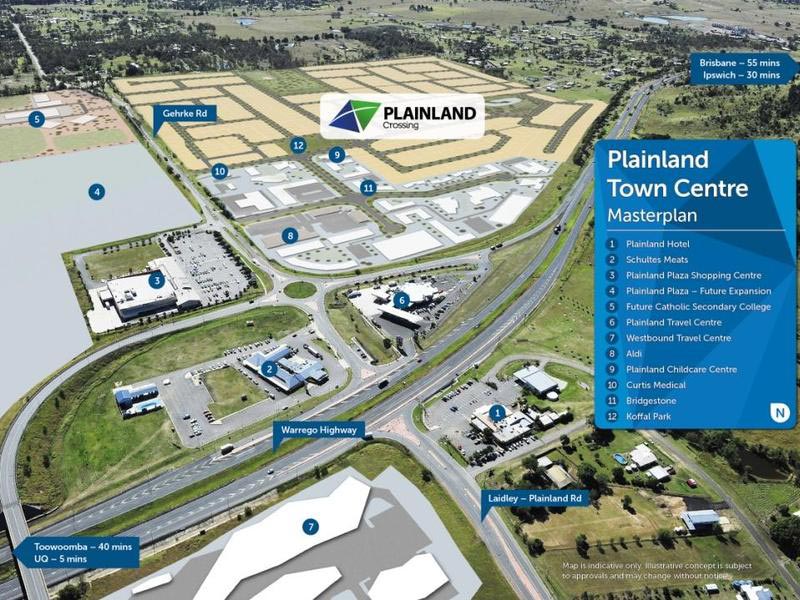
The dream of a garden city over two hundred years ago now survives without the city or the garden. Both the city and the garden have gone walkabout in the suburbs. Large houses, long fences, big sheds and wide driveways now dominate streets designed for cars. If a city made of houses with gardens is the enduring desire of most Australians, how can it be made sustainable? What kind of pro-urbanism-or placemaking with civic and cultural intention-can remediate or replace suburban sprawl?
Beyond our sprawl and into the bush, country towns are also being dismantled softly by unrelenting and unthinking sub-urbanism that is driven by the same stuff as in cities: oversized suburban homes and big box centres. We are beyond urban, suburban, rural. We are beyond making place. How did this come to be? What kind of other places should we build? Can suburbs still create meaningful landscapes?
Taking the garden out of the city
In 1898 Ebenezer Howard popularized the idea of Garden Cities – places removed from the city’s grit and density, places of greenery and good air. At Radburn, New Jersey, Clarence Stein and Henry Wright gave form to this idea by clustering houses that fronted a large common, so that the appearance was of a large garden with houses placed on it[1]. The suburb began its life as a garden city ideal.
Radburn also introduced the idea of a short cul-de-sac lane for deliveries and car entry. Later developments made the cul-de-sac long and wide, terminating in circles[2]. To cut costs, Radburn’s shared greenspace was also removed over time to increase yield, leaving the garden in the suburb to play out solely on private lots.
Roads became single purpose utilities for car movement, rather than the hubs for communal living found on the traditional main street. Combined with the rise of the stand-alone big box shopping centre, the formula for ‘a middle’ landscape was complete: Homes on large lots with gardens on private land, wide and long roads connecting these suburbs to shops, work and cities located elsewhere.
A new wave of developers propagated these ideas in America and Australia and combined with the rise of cheap cars, the suburb became a potent dream. In the 1960’s, new technologies and materials created a modern character to the homes of these suburbs, further distinguishing these places from city and country. It was a dream of mobility and freedom, of space and modernity. A safe place for families to grow.
Somewhere in the 1970’s, the garden city became the garden suburb as the density dropped and the lots enlarged, and the eventual dream in Australia was pitched as a house on a quarter acre of land. The front garden facing the street was the public face of the home, a statement of pride and conformity where lawns and neat beds defined the order and harmony of the suburb as a whole. Over time, the public realm became diffuse here, as lawns spread to the kerb and footpaths and trees often got left behind in the rush to accommodate more cars. The suburbs of America and Australia increasingly became homogenous as media and TV propagated the globalisation of style, products and home accessories.
In Australia, the suburban template was combined with a particularly British style of building reflecting the skills of migrant builders. Small, brick homes with concrete floors, tiled rectangular rooves and narrow eaves became the standard bearer of the suburbs emerging in the 1960’s.
In further generations, as wealth increased, the Australian suburbs took on flourishes of style, with Californian bungalows, split roofed modern and hacienda houses. In the more urban areas of the cities, the European migrants added their own stamp, with Grecian columns at entries and fences, concrete statues and faux facades of whitewashed and rendered fibro being popular with Greek and Italian Australians.
Front gardens remained particularly constant in character, with curving lawns and beds featuring the plants of the time, miniature versions of English romantic landscapes. Front gardens were polite foyers for presentation rather than gathering.
In Robyn Boyd’s 1960 critique of the emerging ‘middle’ landscape (the suburbs), the Australian Ugliness was in his view bigger and better in Sydney. The ugliness emerging from America, but also inflicted on England, was in Boyd’s words ‘a universal mean and middle state, with none of the real advantages of town or country and the disadvantages of both’[3]. When common waste and water systems became standard, the quarter acre lot gradually lost its size, but the house size continued to grow. Since the 1990’s, the dominant suburban template has become one of large, poorly designed houses on small lots[4].
Fast forward to 2017 and we find that our wealth has increased and Australian suburbs have the largest homes in the world, propagated by a development industry which promotes four bedroom homes with media rooms and triple car garages. This development template presumes that the ongoing value of a home is benchmarked by its large size, but this is not based on any demographic profile of the future population[5]. Our typical family unit is no longer typical, with increasing numbers of lone parents and older folk left with few choices in the suburbs. When small houses are offered in the suburbs, they present with virtually no garden. The main loser in the garden city dream that now propels the suburb is the garden. Like the public commons, they have been gradually removed as the houses and garages became larger. None of our building codes or standards have helped to save either the greenspace of the backyard or the public realm of the suburb.
The backyard has slowly decreased in all cities spurred on by building codes such as those in Queensland that allow gardens to be the size of a carport. The garden in these suburbs is becoming a patio. The larger trees and landscape that flowed across the larger backyards in the older, inner city suburbs have also been taken over by granny flats and AirBnB units. This low level ‘density’ creates a suburban matrix dominated by fences, driveways and odd left over spaces. Battle-axe homes in back gardens reinforce the notion that the street as a public realm is not valuable. It is a city of privacy, reliant on entry by cars, with frugal places for sociability and community. It is hot. The garden in the city has become lawn. Trees have to fit into a one metre corridor between driveways, street lights, powerlines and optic corridors.
There is a reason why the suburban neighbourhood continues its remarkable journey along a homogenous path. Building, planning and engineering codes stamp it through Australia, ably set out by technicians on a tight leash to create as many lots for sale as possible. None of these developers, planners or engineers are particularly focused on the history, culture and geography of city building or placemaking. Their efficient production of lots and roads do not often embrace a vision for a place which harbours unique qualities or matches the future needs of the changing world and its population.
In the same vein, the houses of the suburbs are not designed by architects. They are mostly project homes designed by builders, developers and technicians who promote the large house template rather than design for climate, sustainability or place. There are exceptions where developers innovate with both urban designers and architects providing input, however, even in these instances, the pull of the market and profit margins mean that the public placemaking is a value-added flourish.
Quite simply, the suburb has become an estate for private consumption and private lives. Investment up front in public space is now limited to upmarket developments where ‘lakes’, ‘village’, ‘main street’ and ‘town square’ become marketing pitches. The main street on larger estates is replaced by strip shopping with car parks out front and then later by big box centres when the suburb grows up. Social services and community life are appended onto these commercial developments, creating tensions in the public realm. Who owns the public space in the shopping centres? Is it really public?
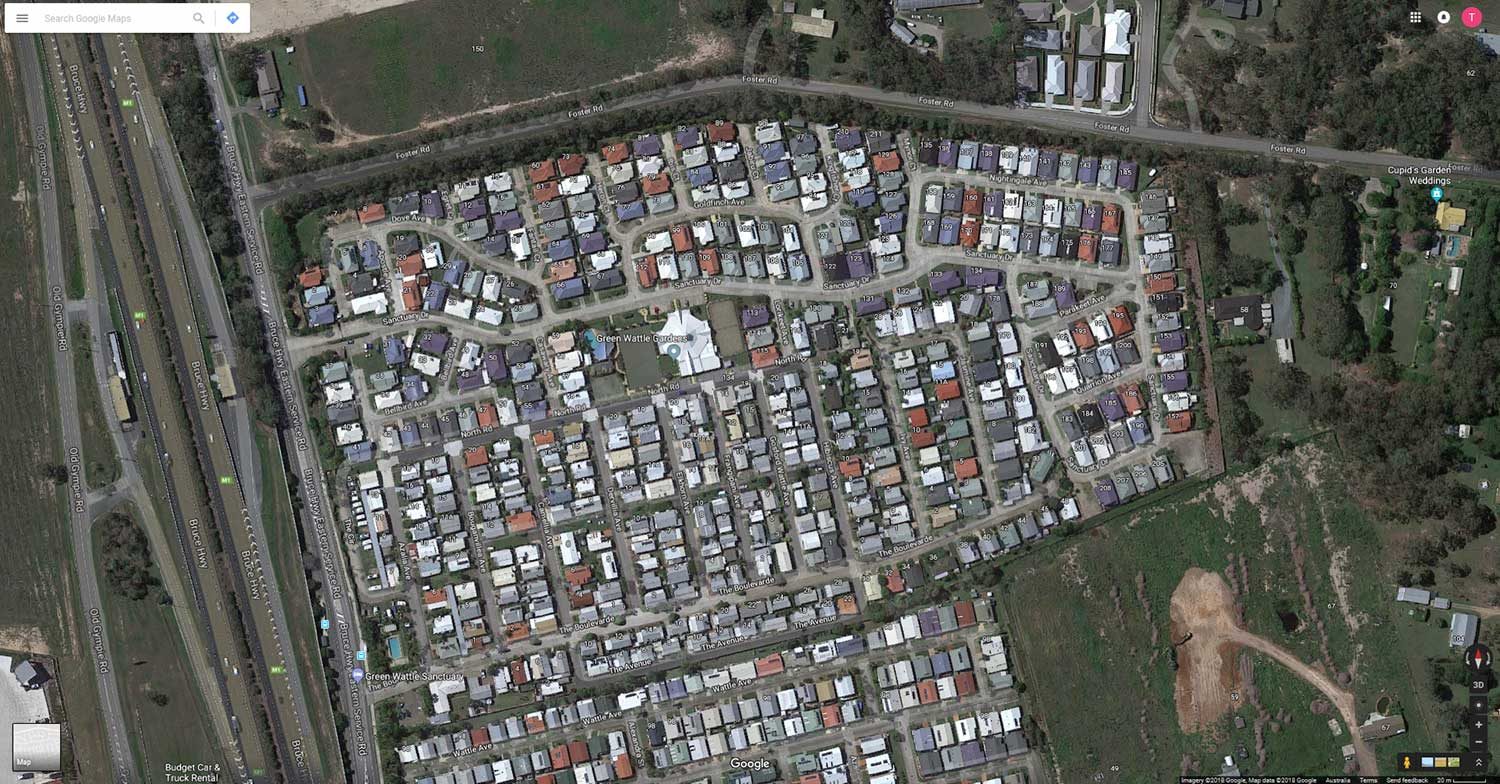
Green Wattle Gardens, Burpengary, Queensland 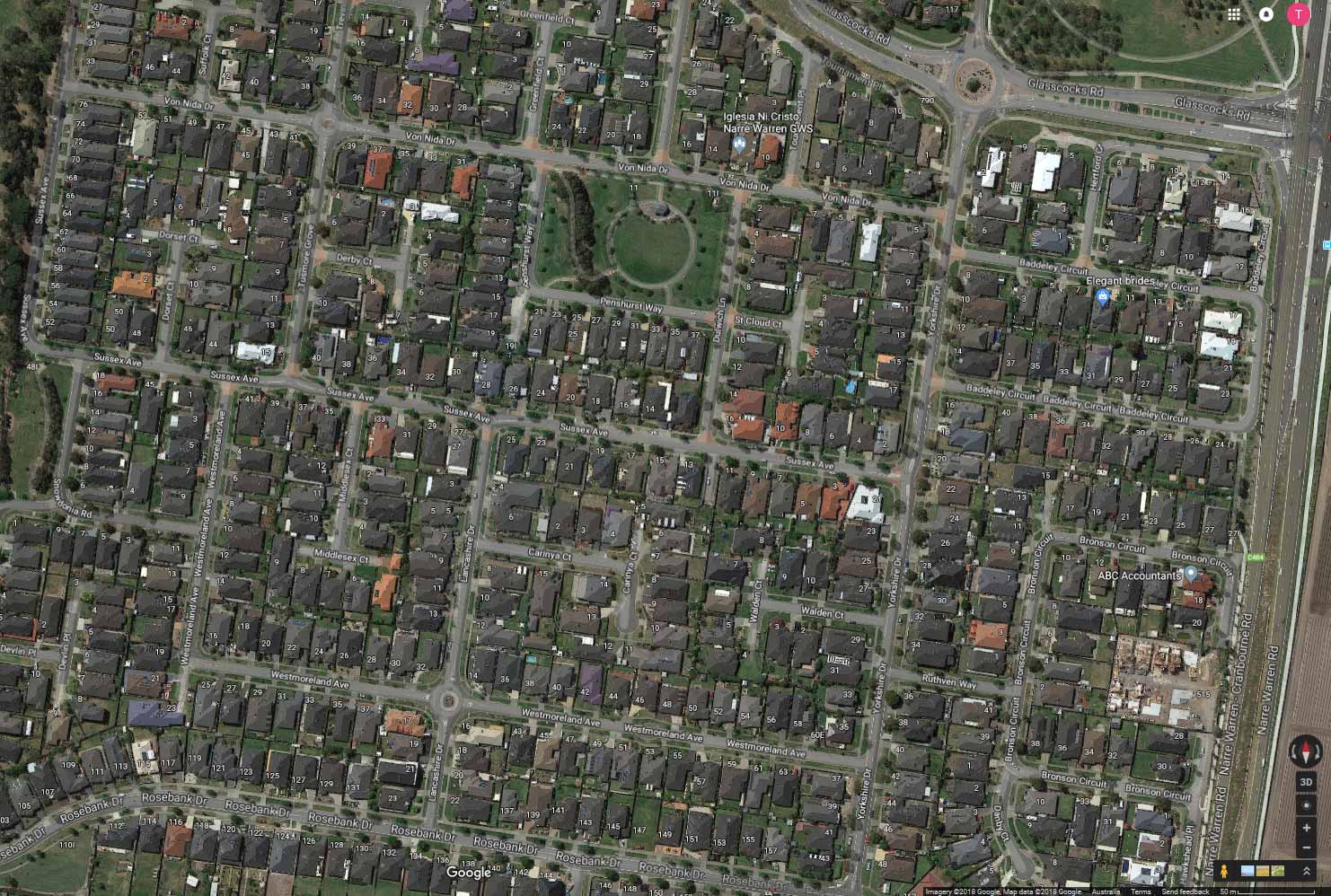
Casey City, Victoria 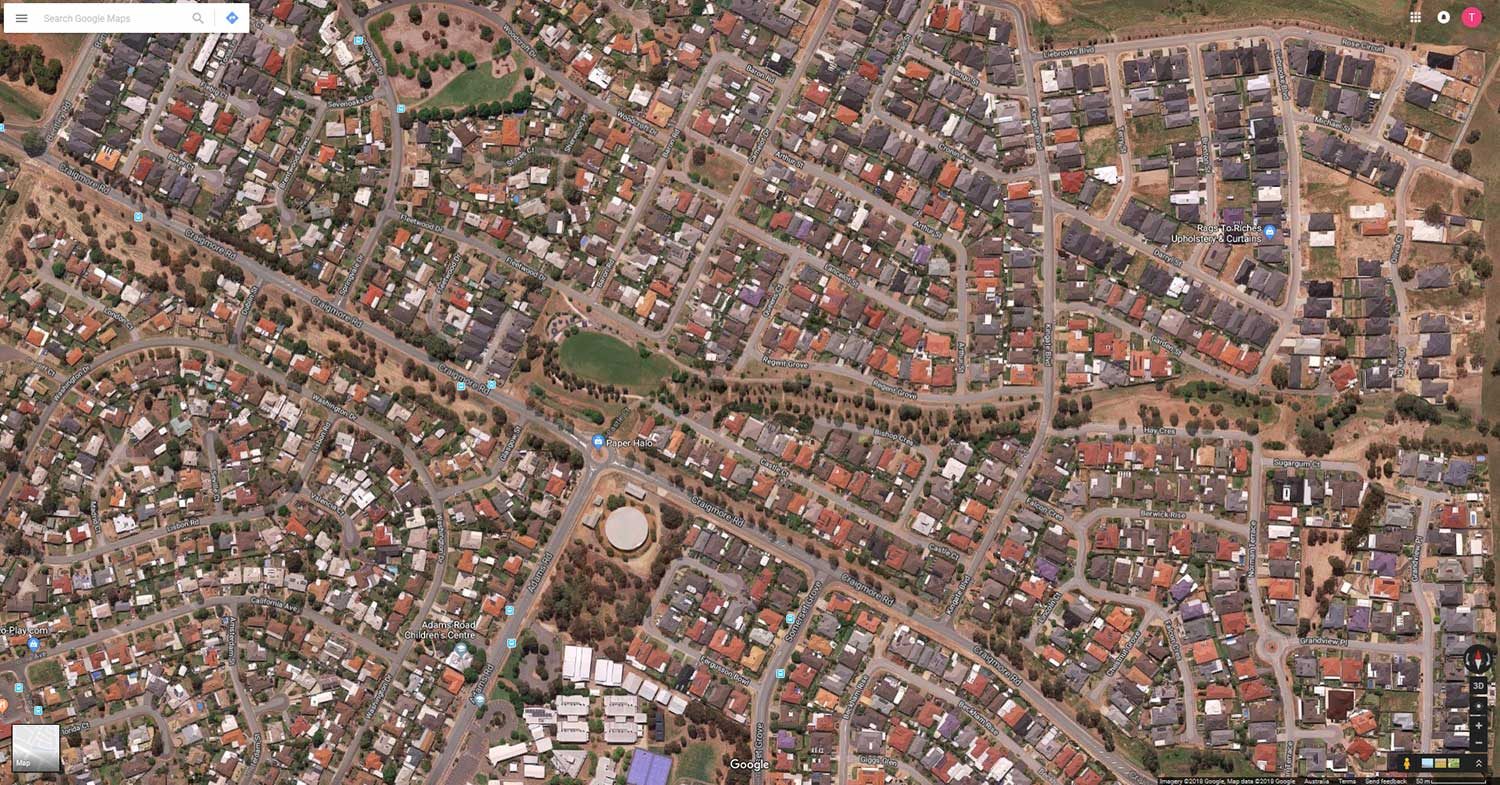
Craigmore, Adelaide, South Australia 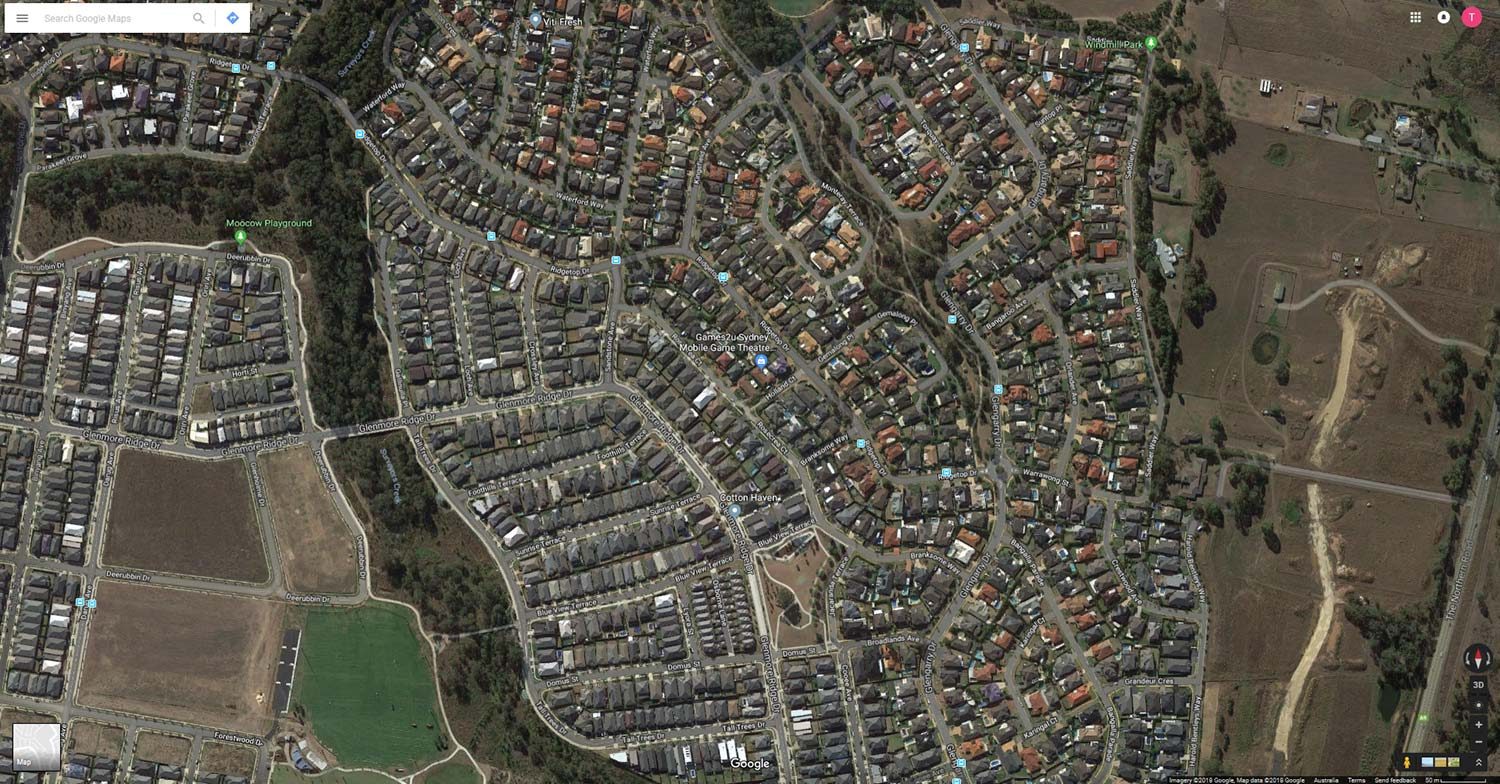
Glenmore Park, Western Sydney, New South Wales
Plain Land
The most memorable thing about the middle landscape of the suburbs is that it is not memorable. Its plainness blankets any place so that one end to another is indistinguishable. Try finding your way out of Gold Coast suburbs without a smart phone. Try remembering your route. Plain Land is mostly on the plain because it’s cheap to carve land and build houses on slabs. Topography is ironed out with retaining walls to achieve this. Fences create closure in the common landscape. The scale-less open landscape is the disorientating effect of laying out large tracks of the same pattern. At this cookie-cutter level, is a suburb even a place?
If place is actually something created by dwellers (people who live and/or regularly visit or inhabit), if it is something that a group of dwellers share and foster[6], how can a suburb in its current state ever become a place? If there are no streets or public realms to socialize in, if the shopping centre controls who can socialize and when, then suburbs are hamstrung. They are in limbo: waiting for a life beyond the home and the playground in the park.
Place is made by dwellers together but they need spaces to create it. Plain Land is now the common denominator in the great Australian dream but that dream no longer claims the garden, or a common landscape.
If ‘society’ no longer exists (as Margaret Thatcher famously proclaimed[7]), then it stands to reason within a neo-liberal viewpoint that ’place’ doesn’t either. That we have no need for public realms where people can socialize and share life. That the making of suburbs does not need to be connected to any locality or to fulfil any human need to dwell together. If that economic rationalism fits neatly with a development ethos that feeds the suburban dream and reduces place to an estate of individuals, then Plain Land is a logical and profitable outcome. This enduring model is killing places softly, stretching Plain Land into the horizon.
Future middle
The Vampire Index tested on Brisbane city pre-empts that when oil is fully depleted, many outer suburbs will fail. Suburbs should thus only be built if there are shops and public transport within walking distance[8], but that does not hold true in today’s growing cities. One would also think it would be a good idea that new neighbourhoods should contain a mix of houses to allow variety of price, style and lifestyles, and to maintain demographic balance across age groups[9]. However it appears a rule breaker to try to make a place that provides small, medium and larger homes and a variety of landscapes in the one place.
Our cities are about a third of the required density to support integrated transport, social and cultural services, but the solution is not to fill up the suburbs with one and two storey houses till there is no landscape left to share or inhabit. In Perth, it has been estimated that to sustain a single suburban house requires an ecological footprint of 14.5 hectares per person[10]. The form and materiality of the standard home must surely be able to have a smaller footprint but it requires strong codes and good design.
In West End Queensland, one of Australia’s densest inner city neighbourhoods, 11.4 hectares of unused road reserves and crown land was identified in order to repurpose it for an undersupply of green space. If this much crown land is available in such as dense setting, then in the suburbs, we could reclaim a lot of land not just for public realm, but also for infill housing of a smaller, denser footprint[11]. A social ecology can and should support our environmental ecology if we are to subscribe to ongoing growth: we can foster diversity and sociability in the human, animal and plant environs we create. If we design to the real populations of a place: the plants and animals which belong in a region, and the variety of people who one day will seek belonging, then the landscapes we create will not just be marketing flourishes but become the vital element which will propagate culture and nature in the middle landscape.
If it costs roughly $60,000 to make a lot for sale, the average price of a suburban dwelling is just under $300,000[12] and the average price of land with a residential dwelling in Australia is $681,100[13], then it stands to reason that a lot of money can easily be made over large estates. Developers don’t fund the public realm unless there is profit in it. This is why we have Plain Land. Unfortunately, until planning codes become actual regulatory devices for achieving real communities with good public realms, all of our cities will propagate more Plain Land. What would a good planning code say?
The categories that define our cities and places are dismantling by the death of a thousand cuts. We used to know what a city looked like, and where it finished, but now our cities bleed together into a slipstream of non-places: corridors of stuff seemingly without an idea of how people are to walk or live in them as communities. Empty apartments for investors have left the first home a distant dream for young people.
The suburban model is the only one we really have in our urban development, now with flourishes of occasional pop-up apartments or townhouses. This model delivers big box retailing, destroys main streets, and covers the landscape in a low density matrix that lacks the vitality of cities. When the moneyed baby boomers get their superannuation, they now escape looking for life and character, leaving the less endowed. The increasing disparity of wealth in Australia is second only to Switzerland. In the United States, we see the end play when these outer suburbs are vacated: home to the poor and losing all their value and communities. We are ten years behind but catching up fast.
Modern engineers have made roads into infrastructure focused on cars. The streets of the future will need to be highly networked: to allow people to age; to be safe for children; to promote communal interaction; and connect to centres for shops and services.
A middle landscape must be devised that creates real civic identity, real community interaction and which recognizes the rapidly changing needs of households. It must provide for a higher level of convenient social and retail services.
The middle landscape is no longer in the middle. It is literally everywhere. We don’t live in a global village, we live in a global suburb. The placeless-ness and inhospitable nature of commercial strips and shopping centres that comes with the suburban model needs to be dealt with: They should not be treated as separate landscapes, but as part of the sub-urban continuum.
Ideas for Future Cities with Gardens
- Creating social ecology: The density and diversity of land and homes would be three to four times that of current development, allowing all ages and incomes to live in one area. Small homes of all types will allow young people and poorer people to live in the city. A mix of large, medium and small homes would target the needs of people.
- A landscape with meaning: The history and nature of the landscape informs the place making. The landscape creates biodiversity and place for people, flora and fauna.
- Engender community and facilitate place: Retain the landscape and its topography and a core value of place is achieved. Provide private to public spaces which allow people to meet, gather or even just to see each other. Create streets not roads: places with paths, shade, and central functions facing the street. Favour pedestrians and bike riders. Anticipate civic life by providing outdoor and indoor event and cultural spaces.
- Reclaim the Gardens: all homes should be complemented by useable outdoor spaces. Courtyard gardens can be used for dogs and pools without fencing the whole lot, thus allowing the suburb to share and borrow the landscape. By minimizing the wasted space used for driveways, backyards can be lengthened.
- Let the land flow: The soil, water and landscape profiles matter. Removing and remaking them as infrastructure creates generational ecological inertia. Building on the land not through the land allows ecological systems to continue. Take stormwater overland wherever you can to help the water table and feed the landscape. Don’t cut and fill the topsoil layer as a right. Don’t use subgrade as soil. It won’t grow anything.
- Turn road infrastructure into landscape: Wherever you can, replace stormwater pipes, culverts and kerb and channel with landscape systems comprising swales, gullies ponds, lakes and permeable surfaces. This converts hard infrastructure into soft, creating greenspace, reduces heat, retains the water table and reuses water.
- Turn waste infrastructure into landscape: Wastewater cleaned locally and recycled through wetlands and drip irrigation systems are a constant source of future water. Wastewater systems are small now and can be used to serves even small communities.
- Climate and energy adaptive: Energy, waste, food water and transport systems are localised and connected to achieve synergies and efficiencies for communities.
- Places to dwell together: Lots, streets, parks and centres are created with an intention to foster community life, allowing many places to build culture and community.
- Create local work centres: Integrate the way people live, work and play. Provide opportunities for local work and local businesses to establish economic resilience.
- Use community title and other property ownership models to allow innovation: Community titling allows circumvention of outdated and unsustainable planning and engineering codes. For a community the size of a hamlet or larger, a separable town plan and building code can be created and the infrastructure and landscape levied to residents and managed by a body corporate. All of the sustainable systems mentioned can be implemented as long as overriding Australian Standards are met.
- Let spaces and views flow: Limit the height and extent of fences to allow breezes, views and landscape to flow. Design house and lot policy to create both privacy and communality. Use building, garage and other envelopes in the Lot Layout Plan to achieve a more integrated urbanism that considers lots, streets and commons as a singular place. Allow vegetation to flow from private to common areas, thus connecting wildlife.
- Create regulatory building codes focused on sustainability: Anticipate climate change by controlling the materials and resources which can be used to make homes and gardens. Provide plant palettes that move toward the future ecosystems.
Despite our best
intentions, suburban sprawl rolls on. We haven’t been able to slow it down or
to change its basic ingredients over the last thirty years. Carving up land is
lucrative, as is the making of franchised shopping centres. We need lucrative
design ideas which make alternative places which are enticing and sustainable.
These ideas will need to create financial value and be supported by planning
regulations if we are counter these forces within our current economic and
development worlds.
Image References
- Image 01: Plainland Travel Centre
http://www.mcnab.net.au/projects/retail-petroleum/ - Image 02: Plainland Masterplan
https://www.realestate.com.au/property-residential+land-qld-plainland-201758678 - Image 03: Garden City Plan
http://elzendaalarchitectuur.wikia.com/wiki/File:Ebenezer-howard-garden-city.gif - Image 04: Radburn Plan
https://planyourcity.files.wordpress.com/2013/08/radburn.png - Image 05: Kuring-Gai, New South Wales
https://chadwickrealestate.com.au/buying/makes-ku-ring-gai-one-sydneys-popular-regions/ - Image 06: Green Wattle Gardens, Burpengary, Queensland
Google Maps, www.google.com.au/maps - Image 07: Casey City, Victoria
Google Maps, www.google.com.au/maps - Image 08: Craigmore, Adelaide, South Australia
Google Maps, www.google.com.au/maps - Image 09: Glenmore Park, Western Sydney, New South Wales
Google Maps, www.google.com.au/maps
[1] Row P. 1991. Making a Middle Landscape. MIT Press. p. 252
[2] Langdon, P. 1994. A Better Place to Live: Reshaping the American Suburb. University of Massachusetts Press. p. 42
[3] Boyd, R. 1960. The Great Australian Ugliness. Pelican, Sydney.
[4] Hall, T. 2010. The Life and Death of the Australian Backyard. CSIRO, Melbourne. p.72
[5] Hall, T. 2010. The Life and Death of the Australian Backyard. CSIRO, Melbourne. p.76
[6] Heidegger, M. 1971. Poetry, Language, Thought. Harper, New York. P.76
[7] Margaret Thatcher Foundation. 2017. https://www.margaretthatcher.org/document/106689
[8] Dodson, J & Sipe, N. 2008. Unsettling Suburbia: The New Landscape of Oil and Mortgage Vulnerability in Australian Cities. Griffith University
[9] Langdon, P. 1994. A Better Place to Live: Reshaping the American Suburb. University of Massachusetts Press. p. 237
[10] Weller, R. 2009. Boomtown 2050: Scenarios for a Rapidly Growing City. Uwa Publishing.
[11] Mongard et al. 2017. The Greenspace Strategy. https://mongard.com.au/assets/articles/GreenSpaceStrategy_RevK_120617.pdf. P.6
[12] Realestate.com.au. 2018. https://www.realestate.com.au/advice/how-much-does-it-cost-to-build-a-house/
[13] Australian Bureau of Statistics. 2018. http://www.abs.gov.au/ausstats/abs@.nsf/mf/6416.0.


