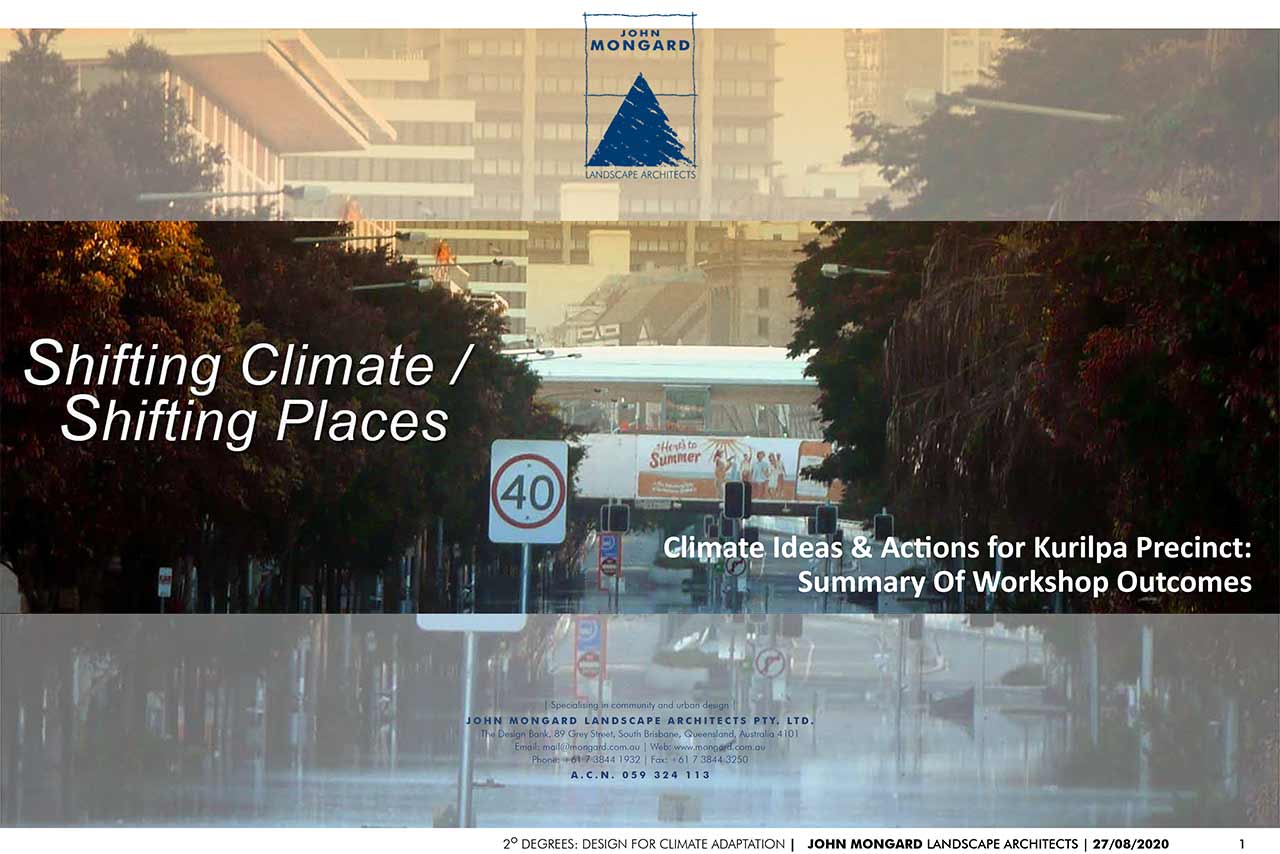How can the West End neighbourhood in Brisbane city plan for climate change from the ground up?
Several hundred designers and planners workshopped ideas with residents in 2019. These ideas have been further brainstormed by Kurilpa Futures community group in 2020. The resulting ideas form a compelling and practical list of actions for both community and government to act.
The report was edited by environmental planner Mark Allen and John Mongard in August, 2019.
2 Degrees: Design for Climate Adaptation
This climate adaptation co-design workshop has been prepared by John Mongard Landscape Architects and is intended to be able to be used by any group within their own neighbourhood. Grass roots action is likely to be the forerunner for governmental action. In many parts of Australia communities can prepare themselves for the shifting climate, in the coming years.
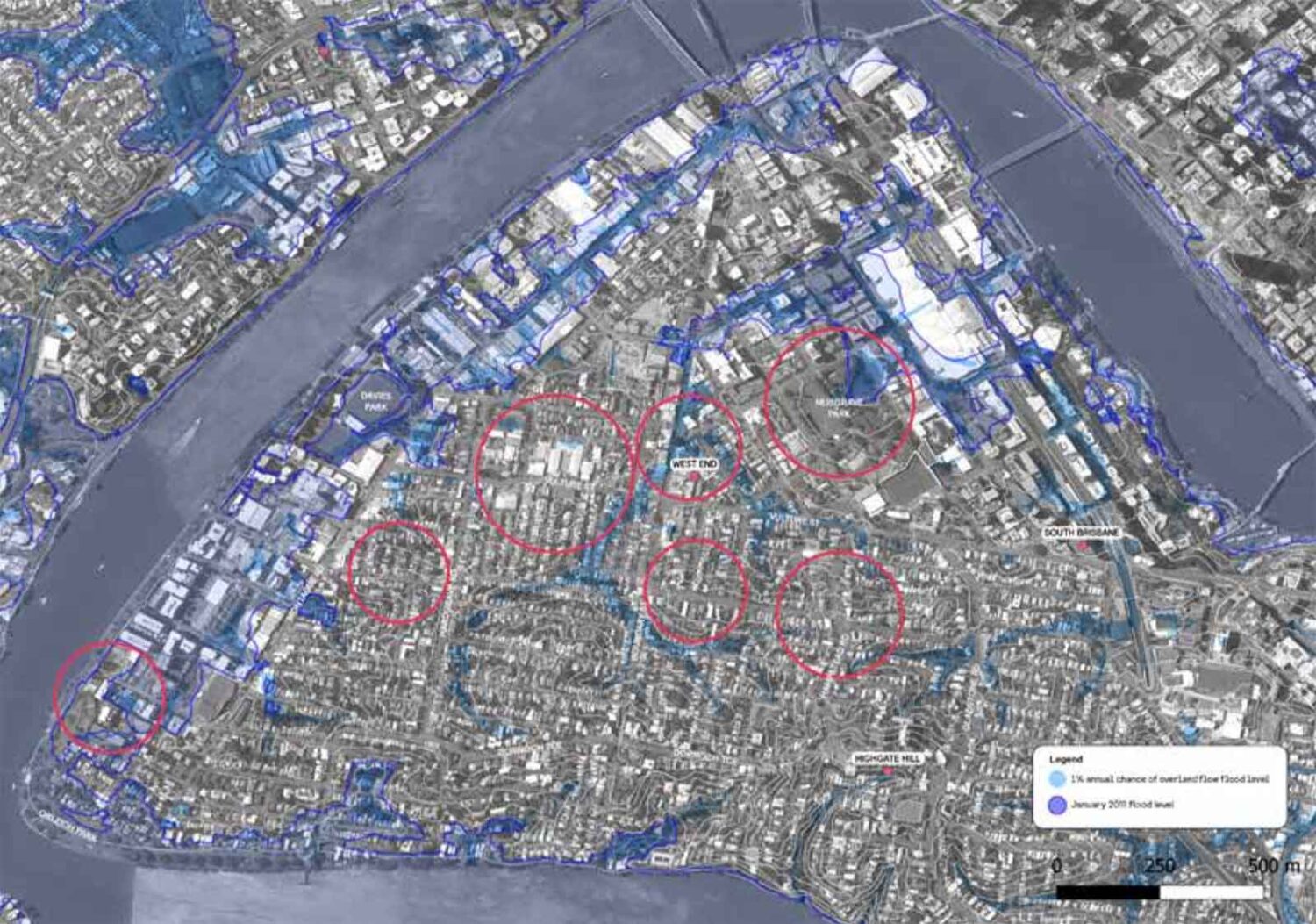
Purpose of a neighbourhood climate strategy
In the increasingly complex and confusing world of climate change, we need shared, simple and sensible thinking about what helps us to respond effectively as a community. As we face decisions and advocate changes that affect our community, we can choose to embrace our diverse world views, engage our concerns about climate risks, and act to thrive as a community in our neighbourhood.
A climate framework
Our climate strategy focuses on resilient adaptation: an approach to climate adaptation that understands and respects the world views and the shared needs of our community and which intentionally designs and develops the urban setting to respond to our shared applications. For us this involves three community actions:
- Resetting: Expectations
- Regaining: Knowledge, Skills & Assets
- Rebounding: From Setbacks
For more detail about getting up a neighbourhood climate framework, refer to: The Kurilpa Climate Strategy (by John Mongard, Bob Spiers and Pam Burke, located at www.mongard.com.au).
Workshop background
By the year 2030 it is projected that our climate will have altered by 2 degrees in temperature above pre-industrial times. Our cities and places will need to be adapted for this climate shift: within ten years.
Communities, planners and designers will need to strongly alter their patterns and practices to achieve this adaptation. This workshop aims to make people think about actions required to ramp up and prepare for this climate shift.
Workshop outcomes
This report summarises the ideas and actions suggested during the summit workshop ,which was attended by over 150 people.
Designers, educators,community members and other attendees were faciliated by 8 landscape architects and planners, working in groups of 7-10 people ,and brainstorming around seven local areas within the Kurilpa Penninsula.
Workshop scenario: planning for the summer of 2030 (+2d)
The climatic shift is most likely to be of impact in our summers. In Brisbane, we will see a shift to a more hotter style climate: longer summers with more extreme heat days, less rainfall and more frequent and strong storm events. Hot dry wind will reduce humidity and increase fire risks. Impacts from flooding and overland water will likely increase in many low and water prone neighbourhoods.
Urban heat stress will increase particularly in open and hard city areas. We will find it harder to move around or cool down in our neighbourhoods. Urban heat stress will increase particularly in open and hard city areas. We will find it harder to move around or cool down in our neighbourhoods, homes and streets.
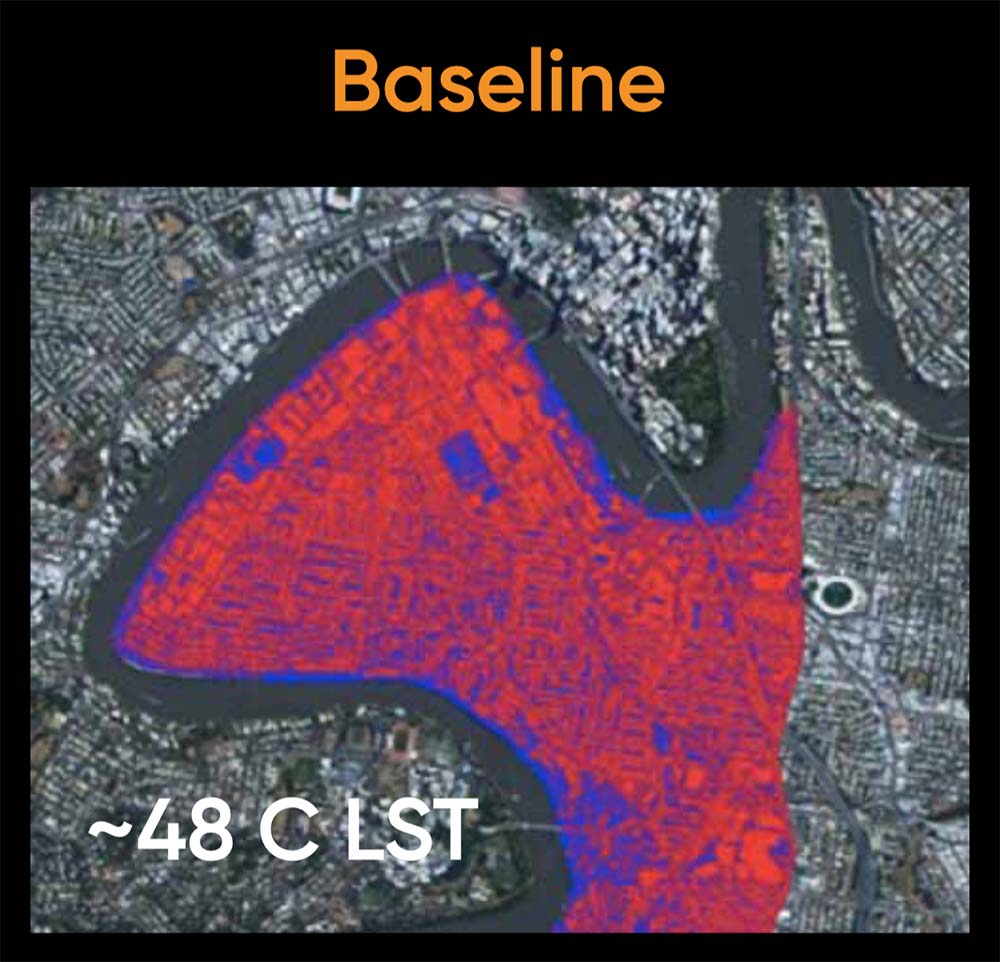

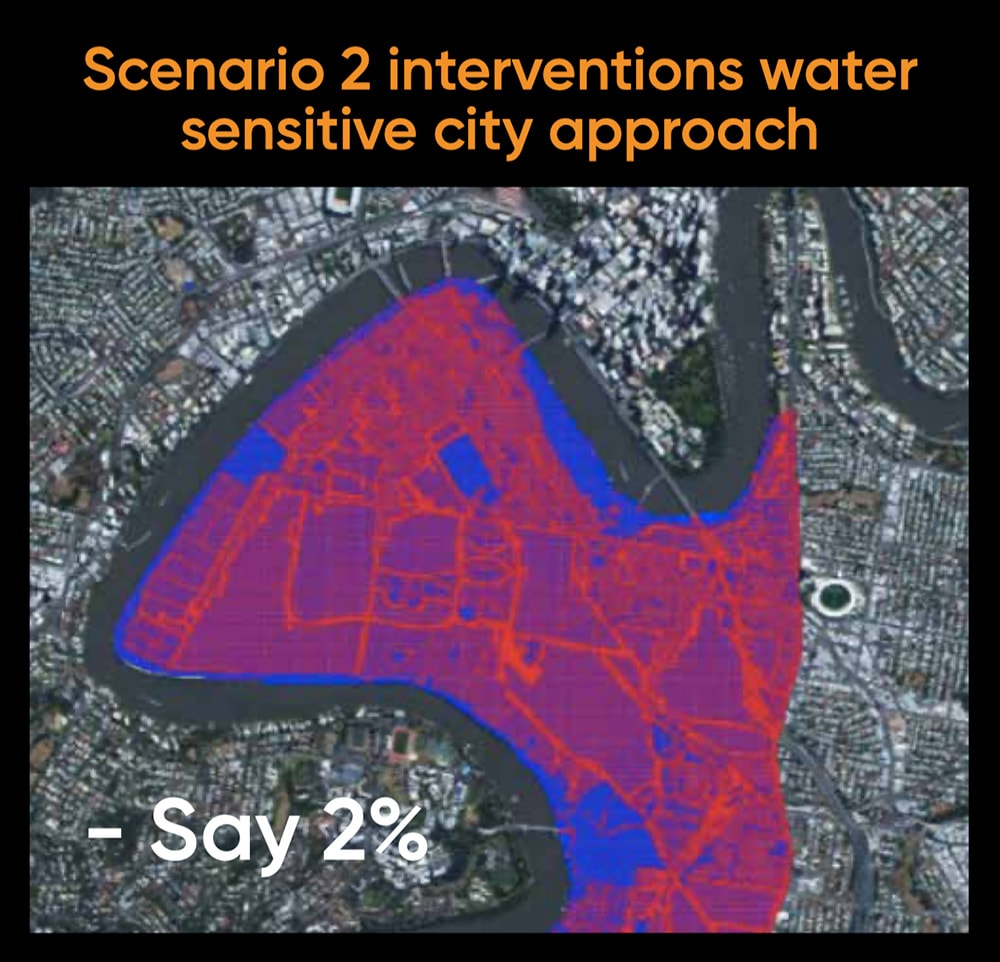
Summary ideas for adapting to water / storms / drought
| High | ***** |
| Medium | **** |
| Lower | ** |
Summary ideas for adapting to water/storms/drought
Water Sensitive Urban Design (WSUD)
Apply and utilize Water Sensitive urban Design (WSUD) principles and techniques to existing and new development. These include:
- Swales *****
- Permeable paving *****
- Channeling and harvesting overland flow within and between sites to reduce impacts of flooding, sustain vegetation and create habitat. Techniques include rain gardens, targeted tree species, ponds, billabongs and street gardens. *****
- Street tree programs that target flood and drought resistance. ****
- Urban forests
- Riverside parks that can be flooded during significant rain/storm events.
Harvesting & Capture
Utilize significant rain/storm events to capture and harvest water for purposeful reuse. This is to be achieved by:
- Designing underground water storage tanks in parks, gardens and under roads. *****
- Creating water-retaining spaces in parks such as reed beds and temporary wetlands. ****
- Neighborhood-scale overland flow collection and water quality treatment.
Biodiversity
Urban biodiversity can be protected and enhanced by:
- Creating water habitats in urban areas. ****
- Protecting mangrove ecosystems and undertaking flood tolerant planting along the river. **
Building Codes
Introduce and/or amend building codes to improve built environment resilience to impacts of extreme weather. Improvements to building codes could include:
- Allowing for underground power systems to improve cyclone resilience.
- Requiring roof /wall framing systems and building codes to design for more frequent and intense storm, flood and drought conditions.
- Reducing building footprints on sites to enable greater scope for flood and water management.
- Creating more roof gardens with trees and native habitats.
- Using construction materials that are flood, drought and storm resilient.
Policy & Education
Implement policy and education initiatives to improve public and neighborhood scale adaptation and resilience. Such initiatives could include:
- Policy changes to enable grey water reuse and use of tanks and site flood storage, for irrigation and other uses. **
- Community groups and agencies promoting saving water in homes and streets.
- Building regenerative urban agriculture in the city to improve carbon levels in soil.
- Carbon reduction: create policy to achieve the link between housing need and water infrastructure (refer to the Australian Housing Research Institute’s research).
Scenario 1: adapting to water/storms/drought
Water and storms
Imagine we are planning for a 2030 summer in Brisbane which anticipates cyclonic storms moving southward into South-East Queensland, bringing much heavier rainfall, very strong winds and flash flooding. Looking at the flooding mapping projected for a major event such as the 2011 flood, we see impacts and changes which might be required in this neighbourhood.
- What actions can we take now in this neighbourhood, to adapt to this shift in storm and water events?
- How can development modify to reduce storm risk?
- What should we do with homes in high risk, flood prone land?
Water and drought
Imagine we have no rain for six months:
- Long hot summers will bring drought
- How do we adapt for this?
- How do we create local water resilience?
- How do we store and hold water better?
Summary ideas for adapting to heat
Design & Public Space
Utilize trees and vegetation to reduce heat and provide shade in private and public space. Benefits of vegetation for cooling can be enhanced by:
- Designing cool microclimates by using large canopied shade trees and structures to create heat refuges covering broad areas of the public realm. *****
- Retrofitting and extending parks to create continuous cool, green corridors. ****
- Providing shaded walks along all key walk routes for school children. ****
- Promoting hardy, hanging plants in apartments to allow localized greening and cooling.
- Promoting vegetation species with less dry fibrous surfaces and leaves to reduce flammability risk.
Public spaces to be designed to reduce heat/albedo effect and provide refuges where possible. Design initiatives include:
- Mandate cool paving / permeable paving systems to reduce urban heat impacts. ****
- Designing school precincts with consideration of heat impacts. These are important movement and gathering places for children during summer. ****
- Design cool and misted areas within parks and public spaces. **
- Creation of evacuation centers in times of severe heat stress. **
- Create ‘misted ‘cinema nights in parks to allow residents to go to cool places at night.
- Provide equity of access to cooler areas: poorer people should have places to escape summer heat.
Create opportunities for water to be used as a means of cooling public and private space. Design initiatives include:
- Storing water in the local landscape to improve evaporation and cooling. ****
- Regenerating natural waterways along gullies to achieve neighborhood cooling. **
- Using roof top pools to assist with neighborhood and site specific cooling.
- Using river water for emergency planning to help fight fires quickly.
Building Codes/Planning
Planning provisions, policies and building codes at various levels to be developed to allow greater capacity to address impacts of heat in the built environment. These could include:
- Planning policies that mandate a minimum required percentage of tree canopy cover in public spaces and streets. ****
- Better thermal insulation and provision of shade in new buildings, allowing cross ventilation and utilization of surounding landscapes. New buildings could be designed with greater reference to vernacular Queensland architecture eg. high ceilings, wide eaves, ventilated and free flowing spaces. ****
- Upgrading old building stock to conform to new building codes around heat management. **
- Adoption of building setbacks to allow for perimeter shading. **
- Upgrading standards and legislation to quickly and efficiently deal with fire, heat and associated hazards. **
- Designing roof areas to be accessible, green refuges. **
- Promoting green roofs to absorb and reduce interior heat, and use of color and reflectivity to reduce heat load.
- Promoting forms of fencing that allow breezes and cooling across sites.
- Retrofitting cooling towers on old buildings to be more efficient and sustainable.
Policy & Education
Develop and implement policy and education initiatives to better prepare the community for more frequent and intense heat events. Such initiatives could include:
- Sharing learning and experience from the Indigenous community about burning and bush fire management. **
- Promoting local community awareness on bushfire planning and health impacts of increasingly hot summers. **
- Making Musgrave Park Pool and other public swimming pools free during hot times.
- Providing free sunscreen dispensing machines in parks.
Lifestyle/Work Change
Changes to lifestyle and working practices may be required to adapt to rising temperatures. These could include:
- Introducing staggered work and trade times to deal with intense heat periods during hotter, longer summers. This could take the form of a ‘siesta’ lifestyle to allow safe access to shops and facilities. *****
- Adapting the way we live our daily lives to heat could lead to solutions such as staggered commuting, or evening community events. ****
- Establishing public wifi hubs in cooled and air conditioned spaces. **
- Creating sustainable forms of transport to reduce urban heat: electric /self drive cars; bikes; non-motorised modes with low carbon footprints and few emissions. **
- Introducing daylight saving to stagger commutes into cooler times.
Scenario 2: adapting to heat
Imagine we are planning for a 2030 summer which anticipates 3 weeks of very hot days of 40dC+, with evenings of 30dC+.
- What actions can we take now, in this neighbourhood, to adapt to this shift in heat?
- How can we plan around increasing fire events?
- How can we reduce heat in buildings without air-conditioning?
- What materials and surfaces should we use to reduce urban heat stress in the city?
- How do we cool the city as it grows further?
- How do we adapt the rhythm of our daily life around heat?
Summary ideas for adapting our landscape & vegetation
Design (Building)
Develop and Implement planning and design initiatives that aim for improved landscape and vegetation outcomes. These include:
- Reviewing and changing development provisions, conditions and codes which are unfavorable to landscape and creating new ‘green’ development. *****
- Promoting options for larger shared and communal gardens in backyards.
- Using existing technology to achieve water harvesting in new developments.
- Utilizing Aeroponics by encouraging vertical and horizontal gardens in high-rise development.
- Designing new buildings with community car storage.
- Pedestrianizing the heart of West End.
- Adopting proportional/percentage contributions for green space (eg.10%).
- Reducing building footprints and heights along river.
Design (Landscape)
Create and utilize opportunities for using vegetation at various scales to improve landscape amenity, supplement local food supply, provide improved habitat and mitigate the effects of heat. Techniques and design solutions to achieve these outcomes include:
- Creating wide drought resilient verge plantings throughout the neighborhood. *****
- Mapping the need for, and providing shade trees on streets and within new developments. *****
- Promoting the creation of food landscapes within public and private places. ****
- Using fruit trees as streetscape trees.****
- Building local and indigenous plantings that support native flora and fauna. ****
- Introducing more native bird / bee loving species where possible. ****
- Encouraging ‘wild’ areas in gardens and public spaces. **
- Protecting mangroves along the river to reduce erosion along banks. **
- Designing deep absorption areas with permeable gardens. **
- Bringing more nature play areas into parks. **
- Replacing asphalt in large parks with permeable/cool paving. **
- Establishing urban forest pockets in Musgrave Park / large parks. **
- Considering best plants for each purpose: some weed species may be more robust in the future.
- Thinking about succession in planting schemes by designing evolving landscapes.
- Creating bush food gardens around Indigenous centre in Musgrave Park.
- Providing cool gathering areas and shade structures in Musgrave Park.
- Providing more Bicycle storage in parks.
- Encouraging Brisbane State High School to plant vegetable/fruit gardens.
- Creating garden islands in centre of roads.
- Promoting design and use of chicken coups within community garden areas.
- Designing Pocket orchards.
- Creating seed banks for plants.
- Design and use of seasonal flowers for pollinators within public spaces.
- Designing and creating Rainforest areas.
- Designing mixed use open spaces.
Policy & Education
Implement policy and education initiatives to improve adaptability of neighborhood landscapes and vegetation. Initiatives could include:
- Creating maps and information to identify areas suitable for large trees. ****
- Providing incentives for developers to create greener project outcomes. **
- Promoting vegetable and productive planting in community areas. **
- Providing incentives and education to enable residents to achieve continuous landscapes and wildlife corridors across backyards. **
- Creating better maintenance plans and budgets for parks and streets. **
- Promoting native bee hives in parks to assist with pollination.
- Encouraging composting in private gardens.
- Protection for heritage listed trees in parks and streets.
- Identifying the public cost of not complying with green space standards.
- Recognise and educate around the health and amenity value of green space.
- Creating a community education programme around sustainable local landscapes.
- Promoting awareness of public health issues associated with bats and achieve better management.
- Create awareness raising campaigns regarding domestic cats and their impacts.
Community Networking
Community networking is an integral part of adaptation strategy. Initiatives for community networking include:
- Establishing better community food networks:
- Facilitating communication hubs to teach about food and biodiversity in gardens
- Supporting the creation of local care groups and land care projects for parks and neighborhood green spaces.
Biodiversity
Neighborhood biodiversity is to be improved by:
- Planting vegetation that supports local habitat and is climate resilient. ****
- Creating more ecological diversity in the streetscape; trees and shrubs provide habitat
- Looking after native flora and fauna in public and private spaces. ****
Scenario 3: adapting to landscape & vegetation
Imagine we are planning for a 2030 summer with all the changes described earlier. Our landscapes, ecologies and vegetation will alter toward a warmer climate. This will impact fauna and biodiversity.
- What actions can we take now in this neighbourhood to adapt to this shift in our landscapes and vegetation?
- How can we build food resilience into our cities and places?
- How do we retain our native flora and fauna in the growing city?
- What actions can we do to increase landscape in the urban landscape?
Summary ideas for adapting our community
Design of Public Space
Improvements in design for adapting public space are to be achieved through:
- Designing well known, safe and quickly accessible disaster gathering areas and event/meeting places. *****
- Creating mixed-use areas that serve as community hubs. People can meet each other without spending money.****
- Providing shady walkable streets with frequent seats and drink fountains.****
- Creating a local community power source when power is cut. **
Emergency Procedures/Policy
Initiatives for disaster response and emergency procedures as applying to the local area include:
- Promoting a neighbourhood ‘buddy ‘system to help others locally.****
- Disaster plans specific to local needs and clearly communicated to all residents and businesses. ****
- Identifying possible hazardous substance isolating areas.**
- Mapping where vulnerable people live and create assistance strategies. **
- Creating sand bagging hubs for flood events.**
- Creating practical evacuation hubs in Musgrave Park and other large parks.
- Designating safety wardens and leaders within our communities for coordinating major events.
- New BCC bridges designed/located to act as ‘escape’ routes and places.
- Moving people in need into underutilized local hotels during disasters.
- Creating pocket parks along roads for emergency meeting points.
Policy & Education
Initiatives for local level policy and education include:
- Community education targeted at disadvantages residents. **
- Allowing more temporary street closures and events. **
- Bringing climate awareness to local schools and shopping areas.
- Improving engagement to develop ideas for local implementation.
- Promoting libraries as hubs during events.
- Establishing and distributing a data base of community interest groups.
Scenario 4: adapting our community
Imagine in the summer of 2030 there is a major climate event such as the 2011 flood or a major cyclone.
What actions can we take now in this neighbourhood to manage such events within the community?
Who are people most vulnerable and where might they go in such an event?
What safe access and escape routes can be anticipated?
What infrastructure needs protection?
What do we do about waste and hazardous materials likely in the neighbourhood (paints, pesticides)?
How do we tell people or engage them about future climate risks?
Hampstead road precinct
Scenario 1: adapting to water/storms/drought
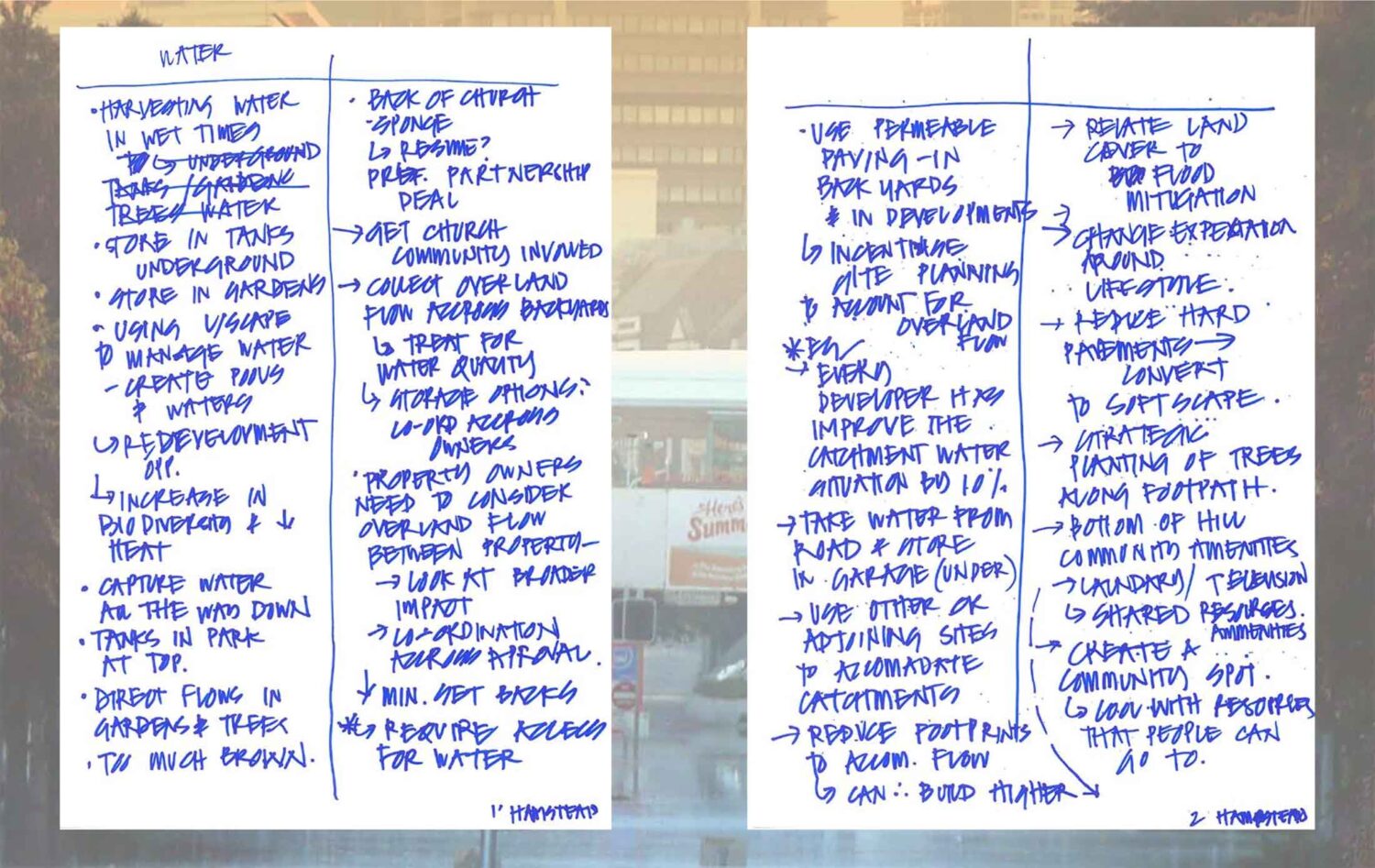
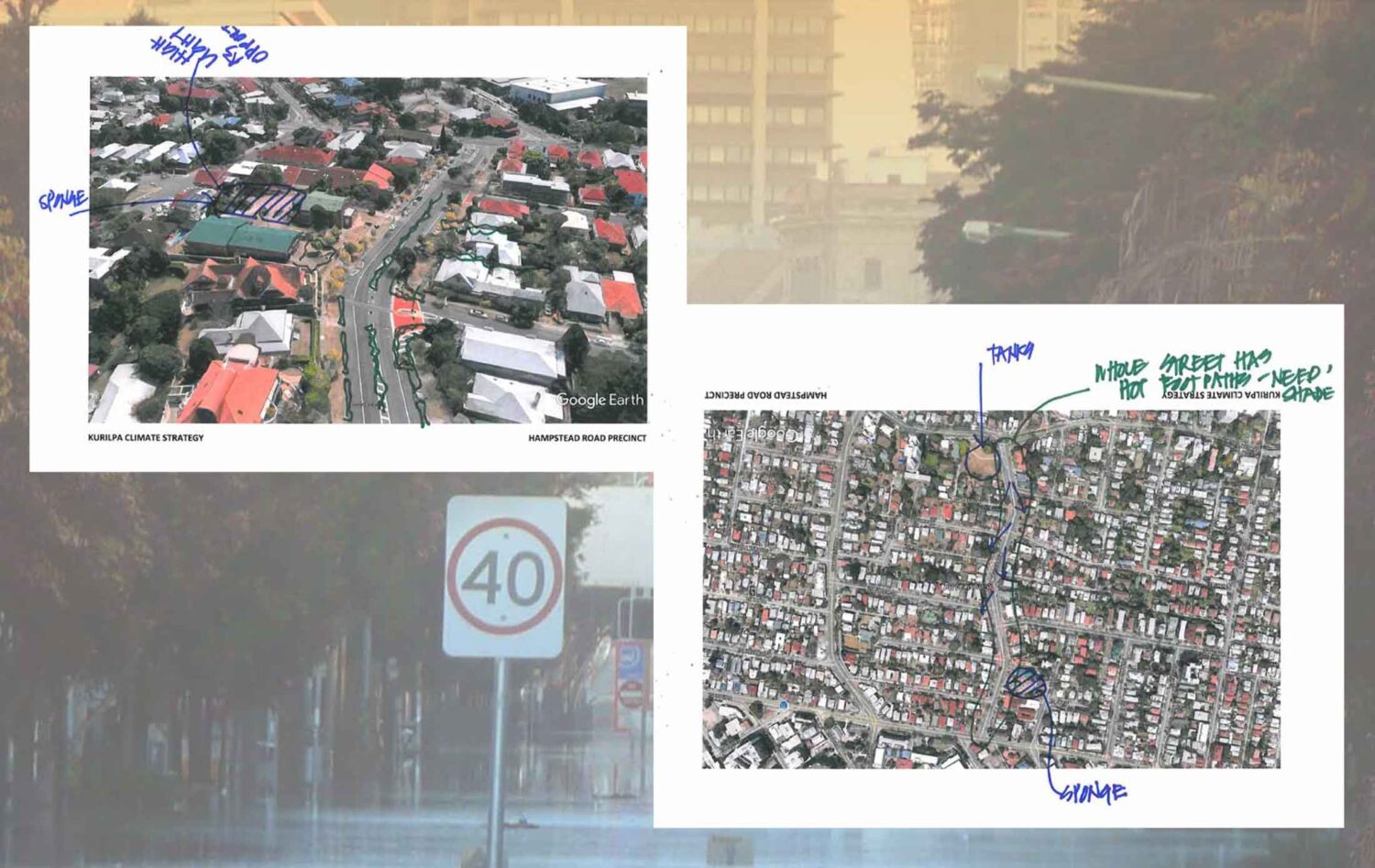
Scenario 3: adapting to heat
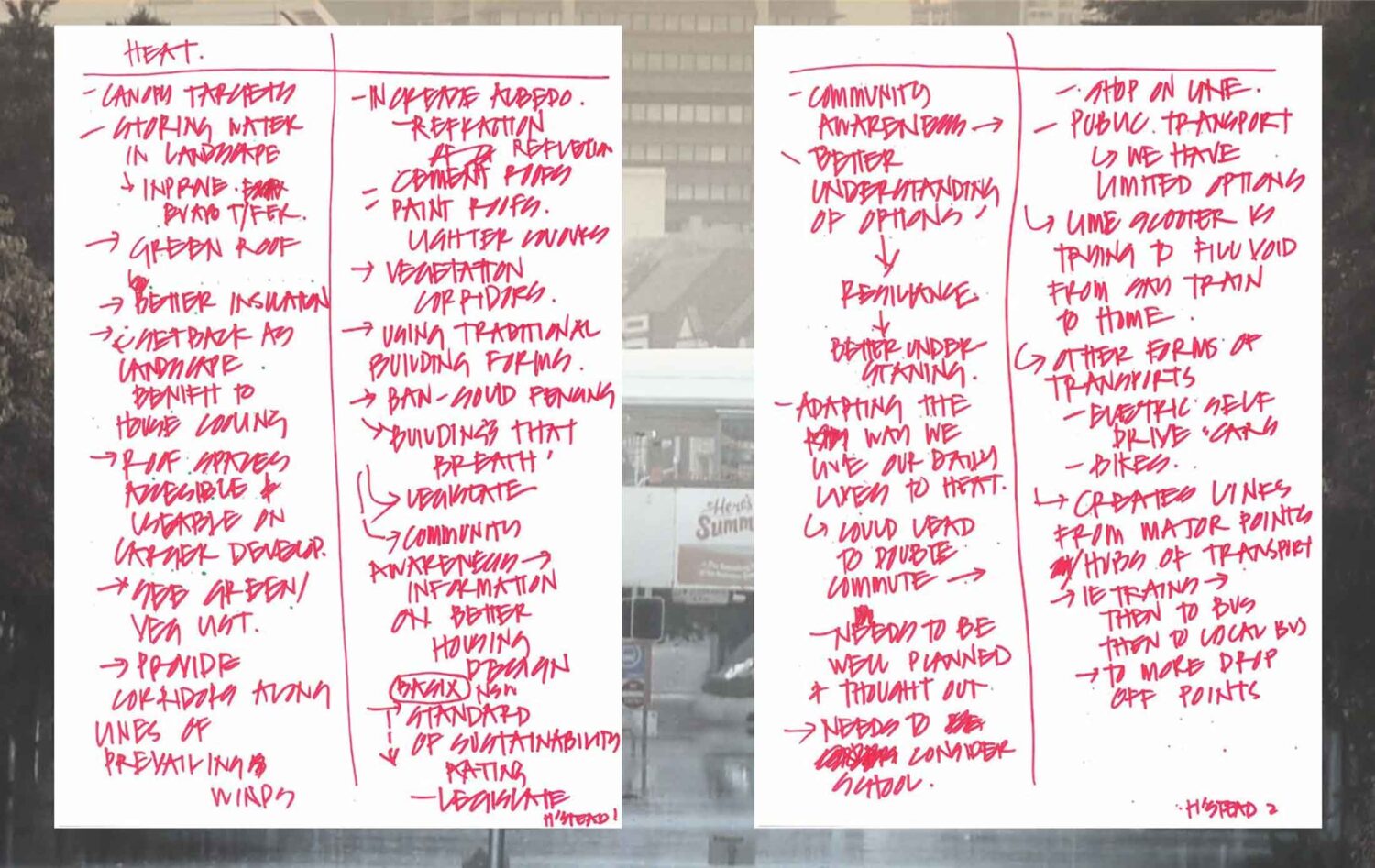
Scenario 2: adapting to landscape & vegetation
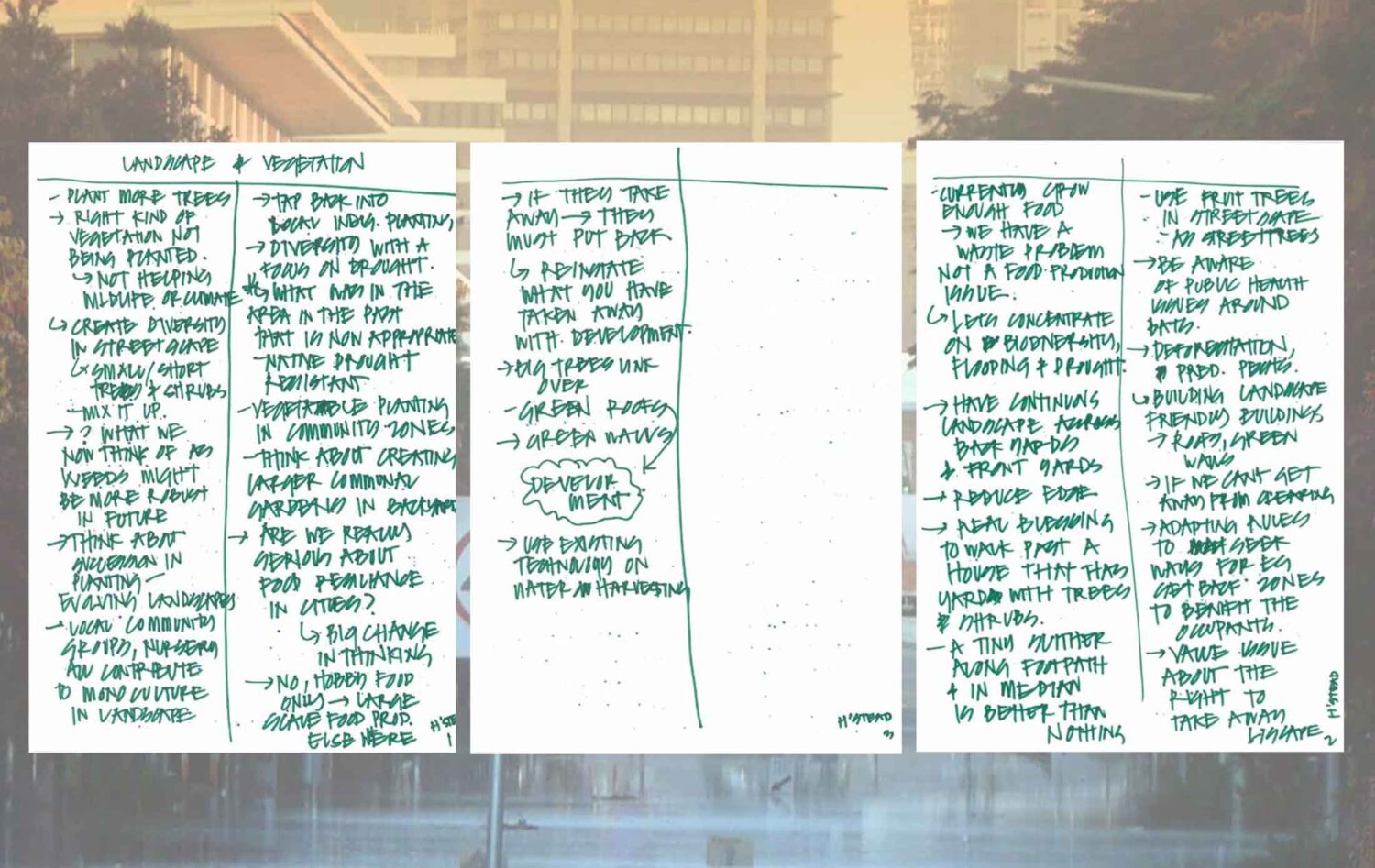

Scenario 4: adapting community
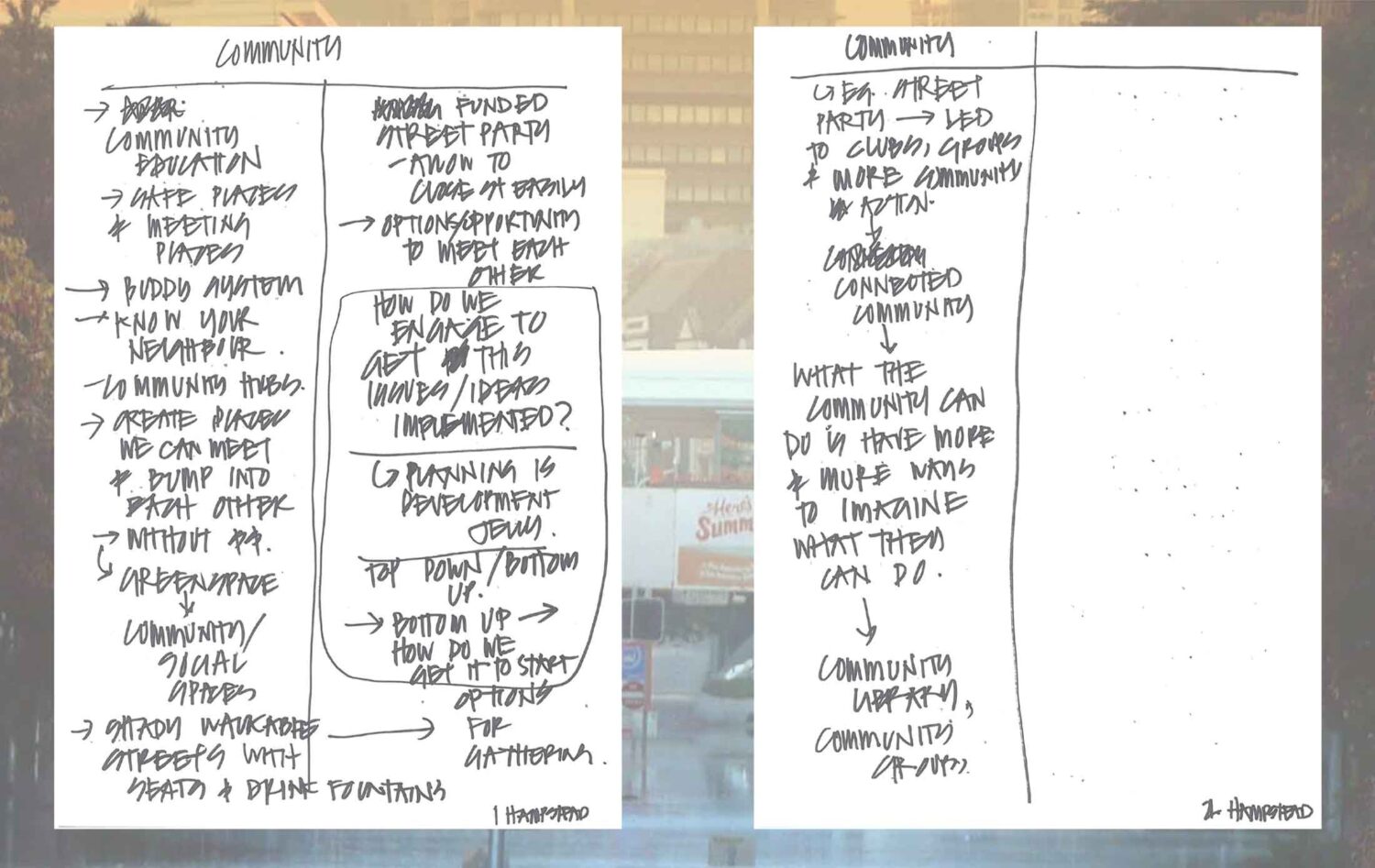
Brighton road precinct
Scenario 1: adapting to water/storms/drought
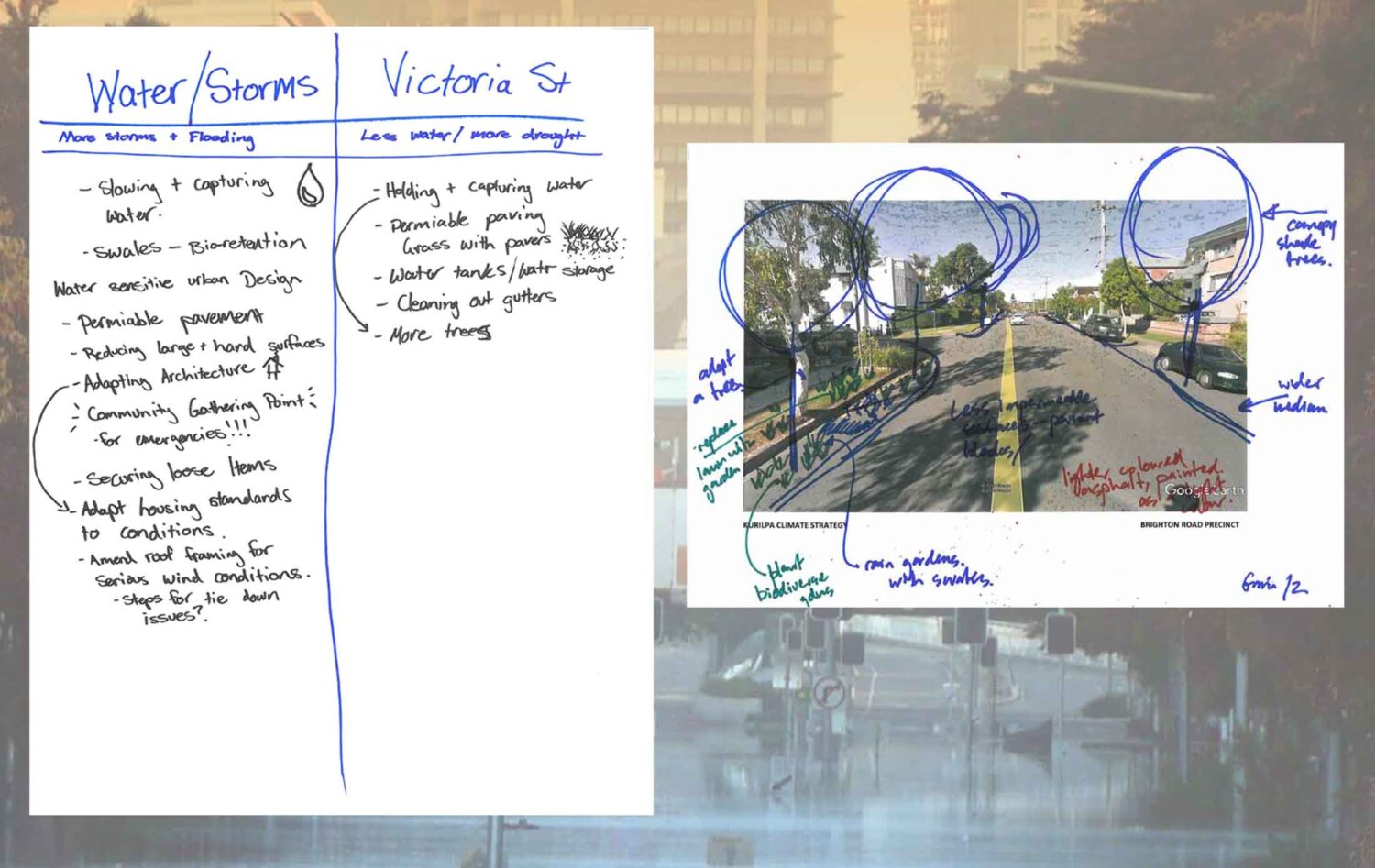
Scenario 3: adapting to heat
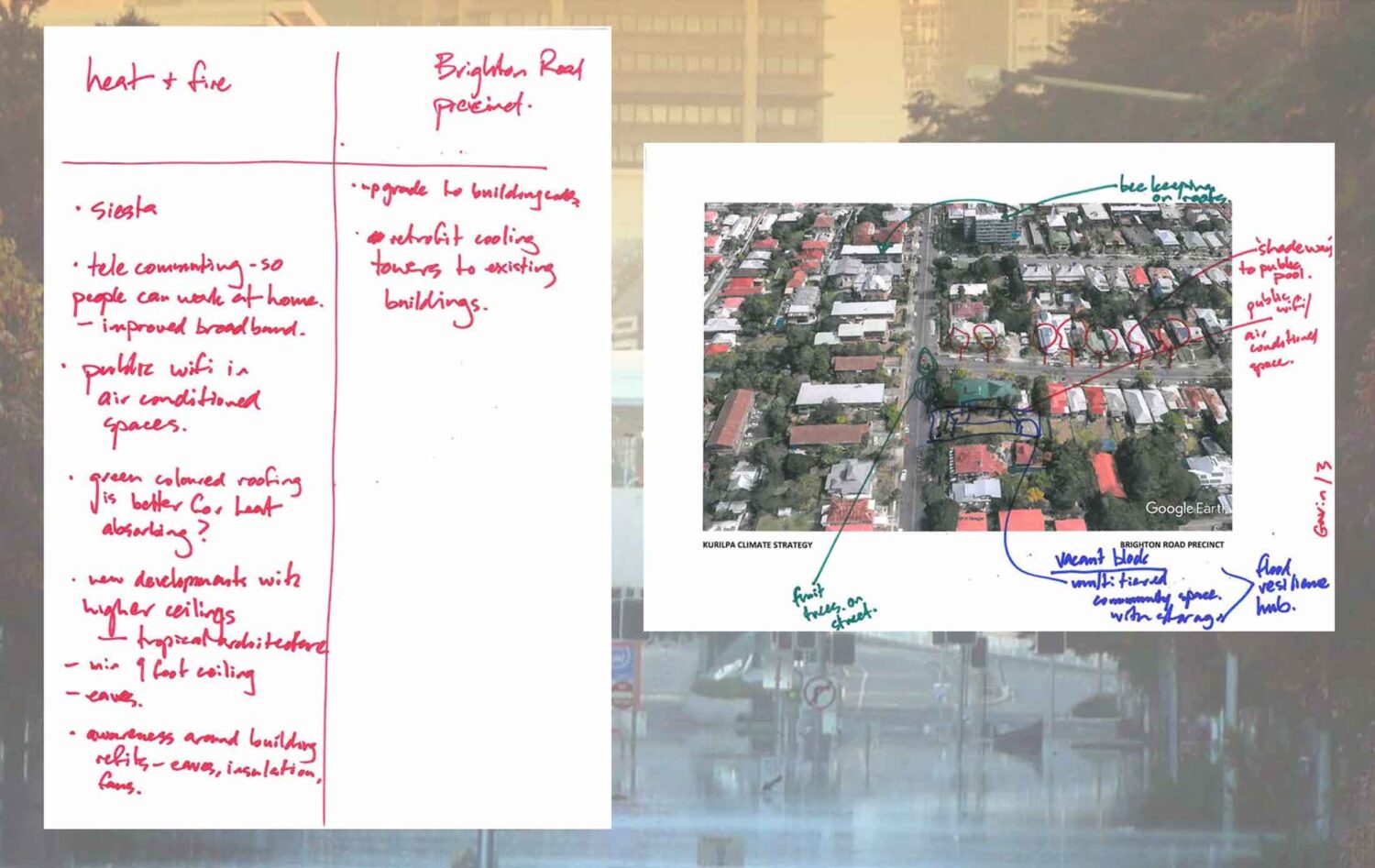
Scenario 2: adapting to landscape & vegetation
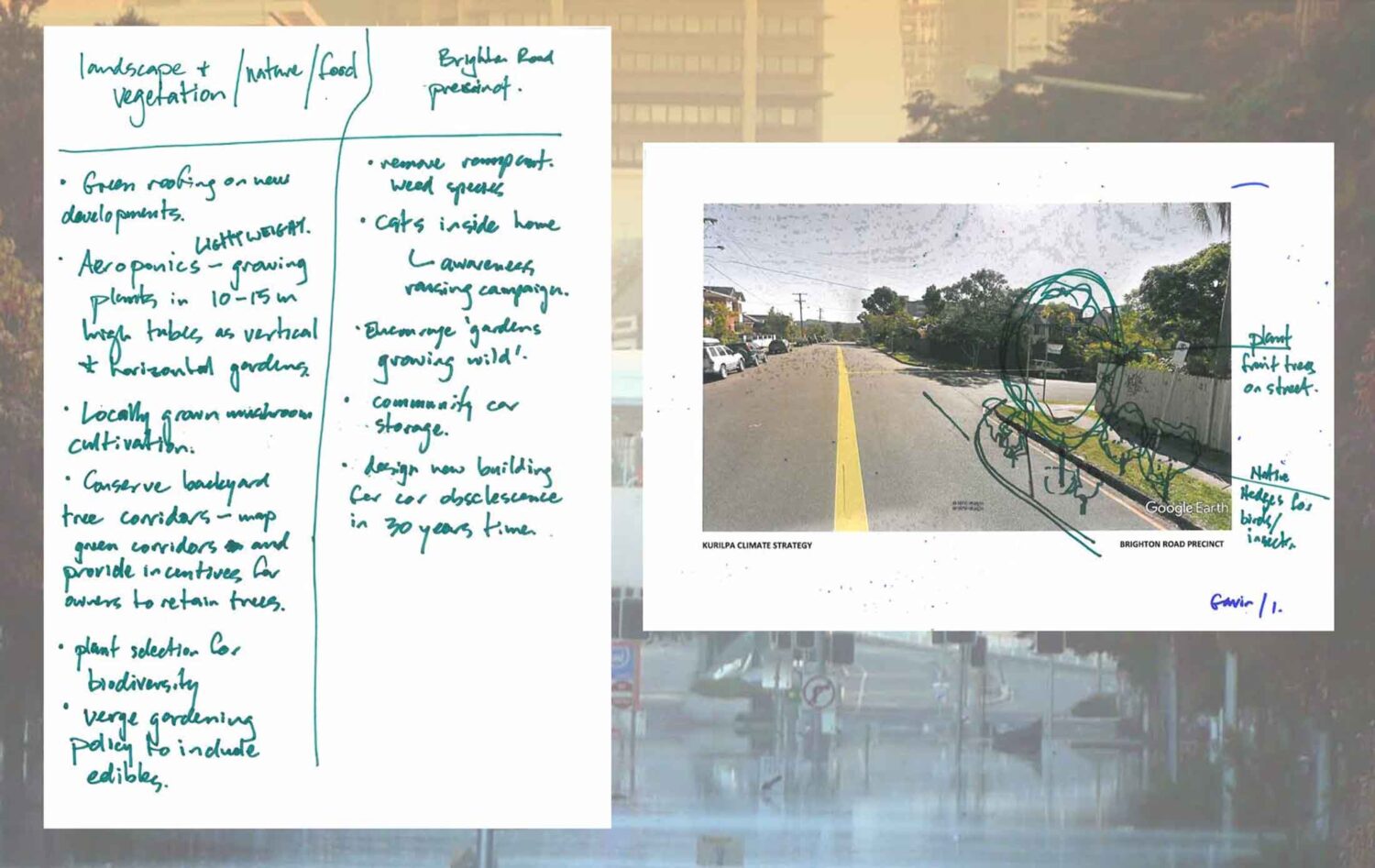
Scenario 4: adapting community
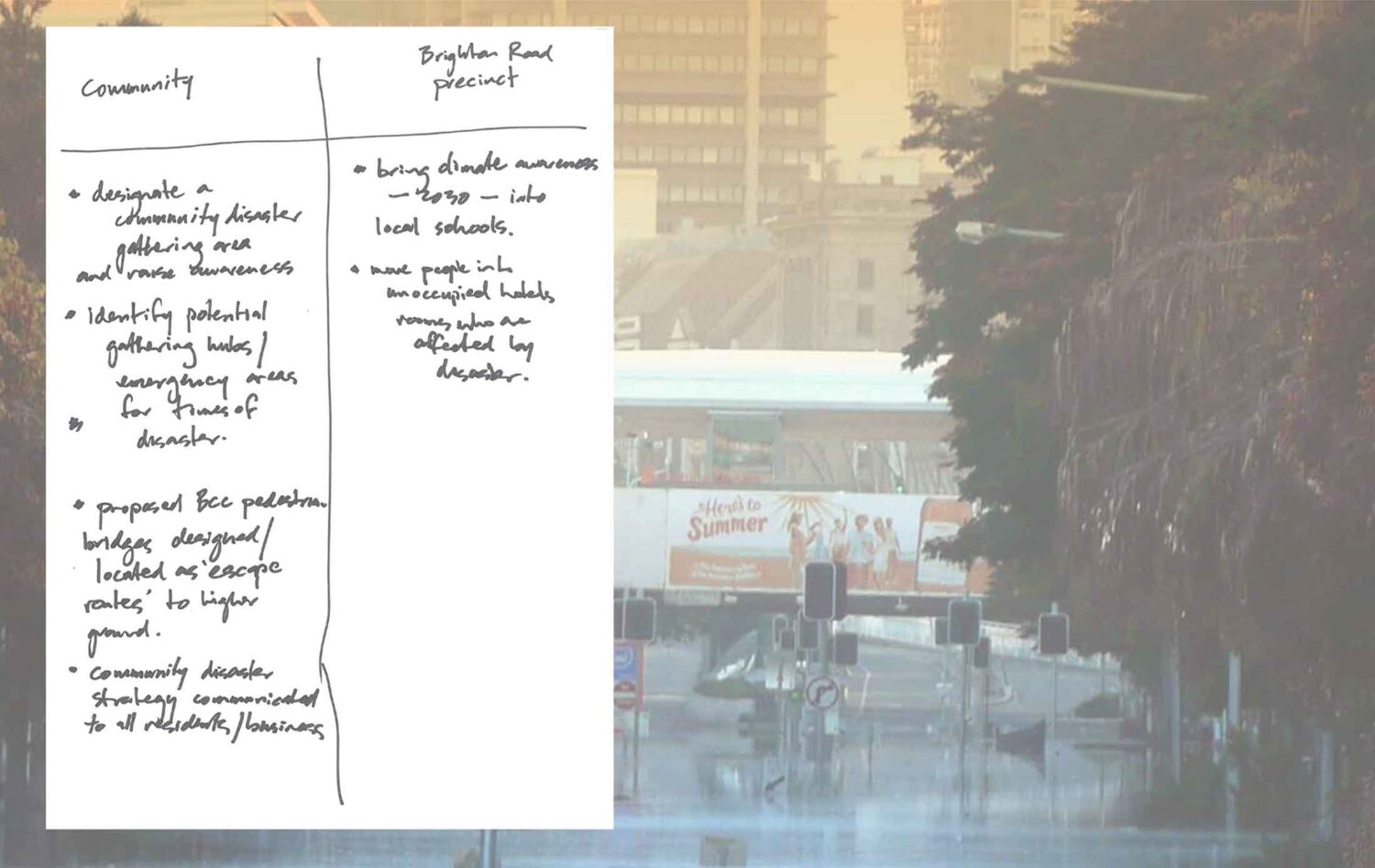
Musgrave park precinct
Scenario 1: adapting to water/storms/drought
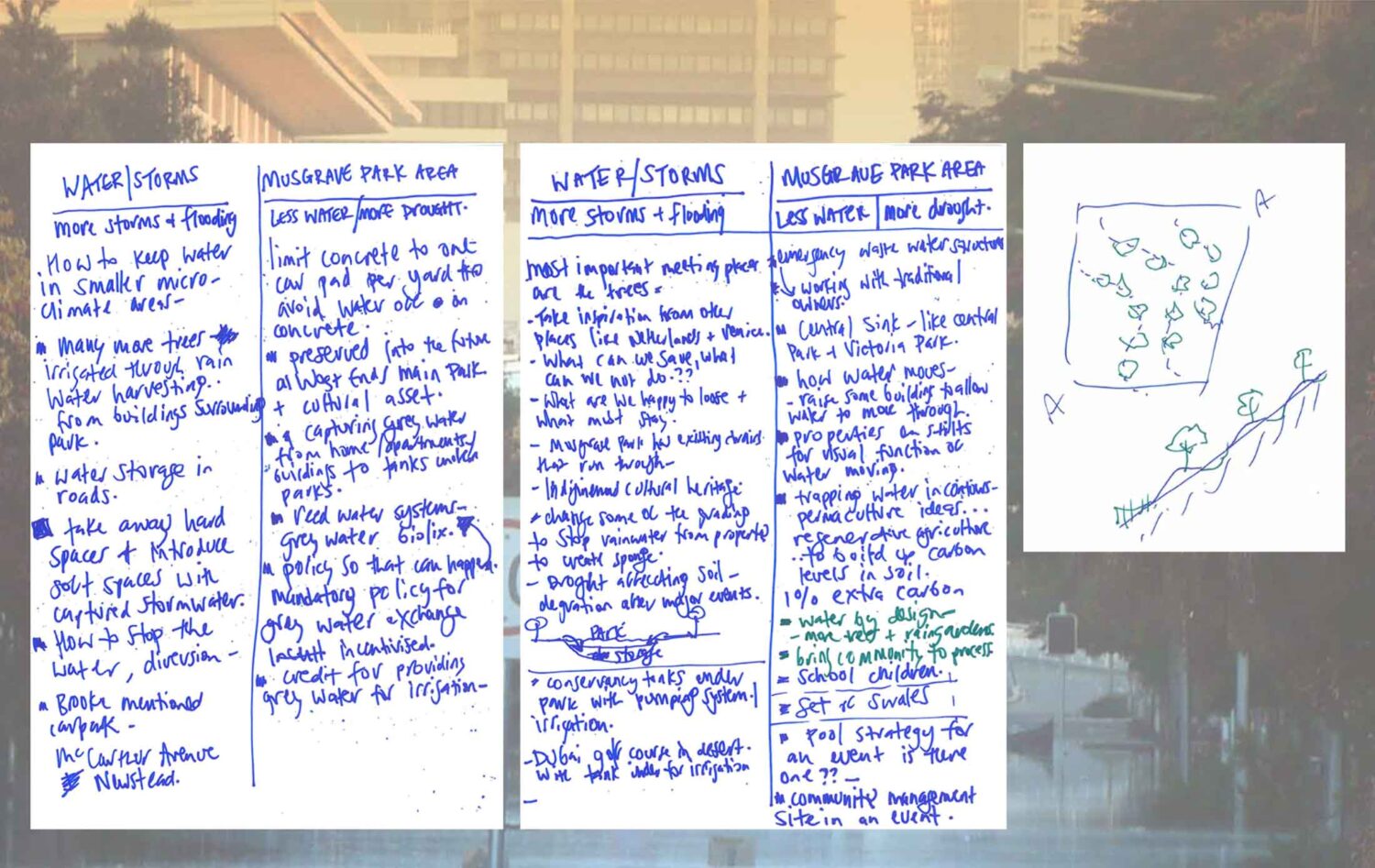
Scenario 3: adapting to heat
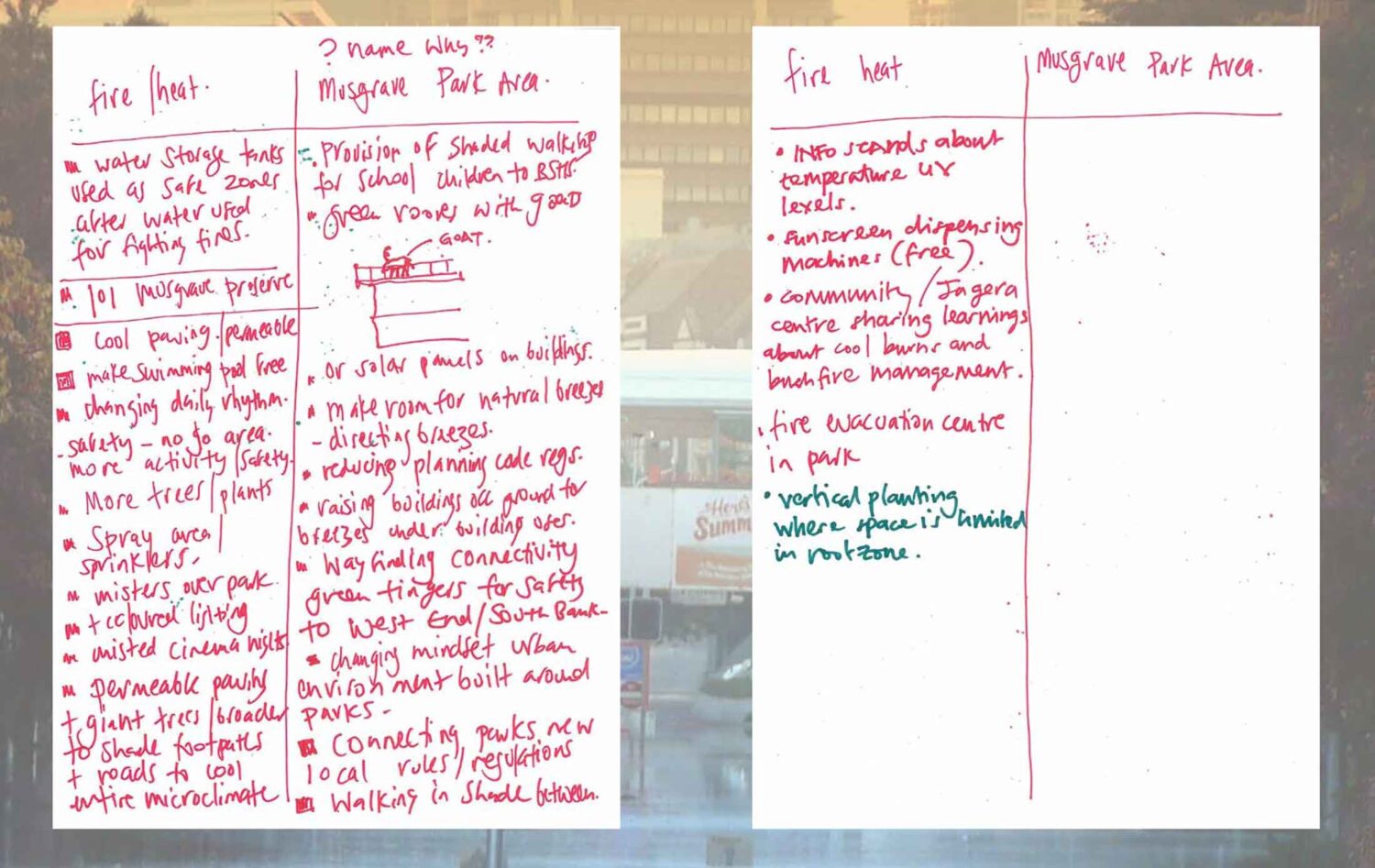
Scenario 2: adapting to landscape & vegetation

Scenario 4: adapting community
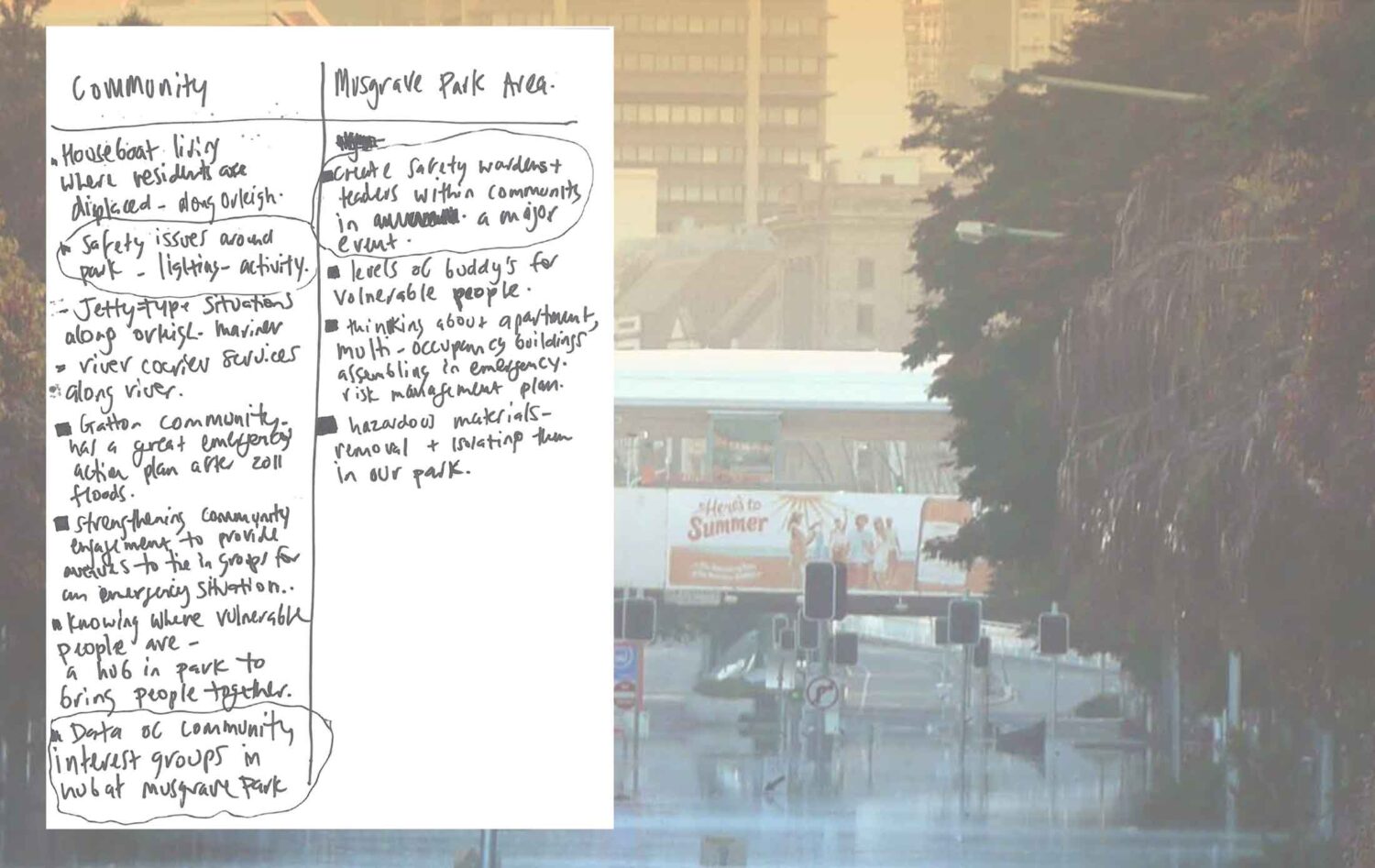
Boundary street precinct
Scenario 1: adapting to water/storms/drought
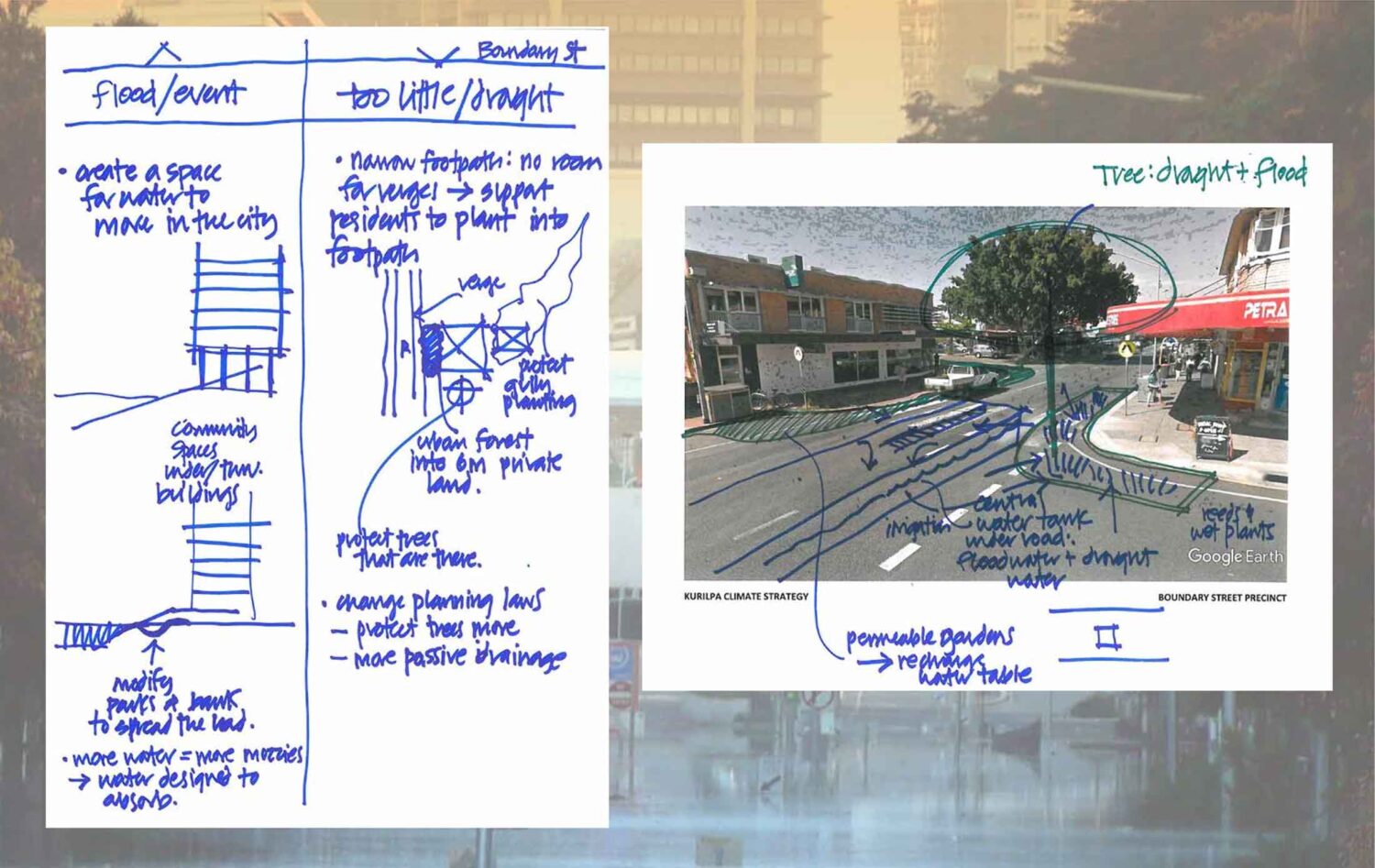
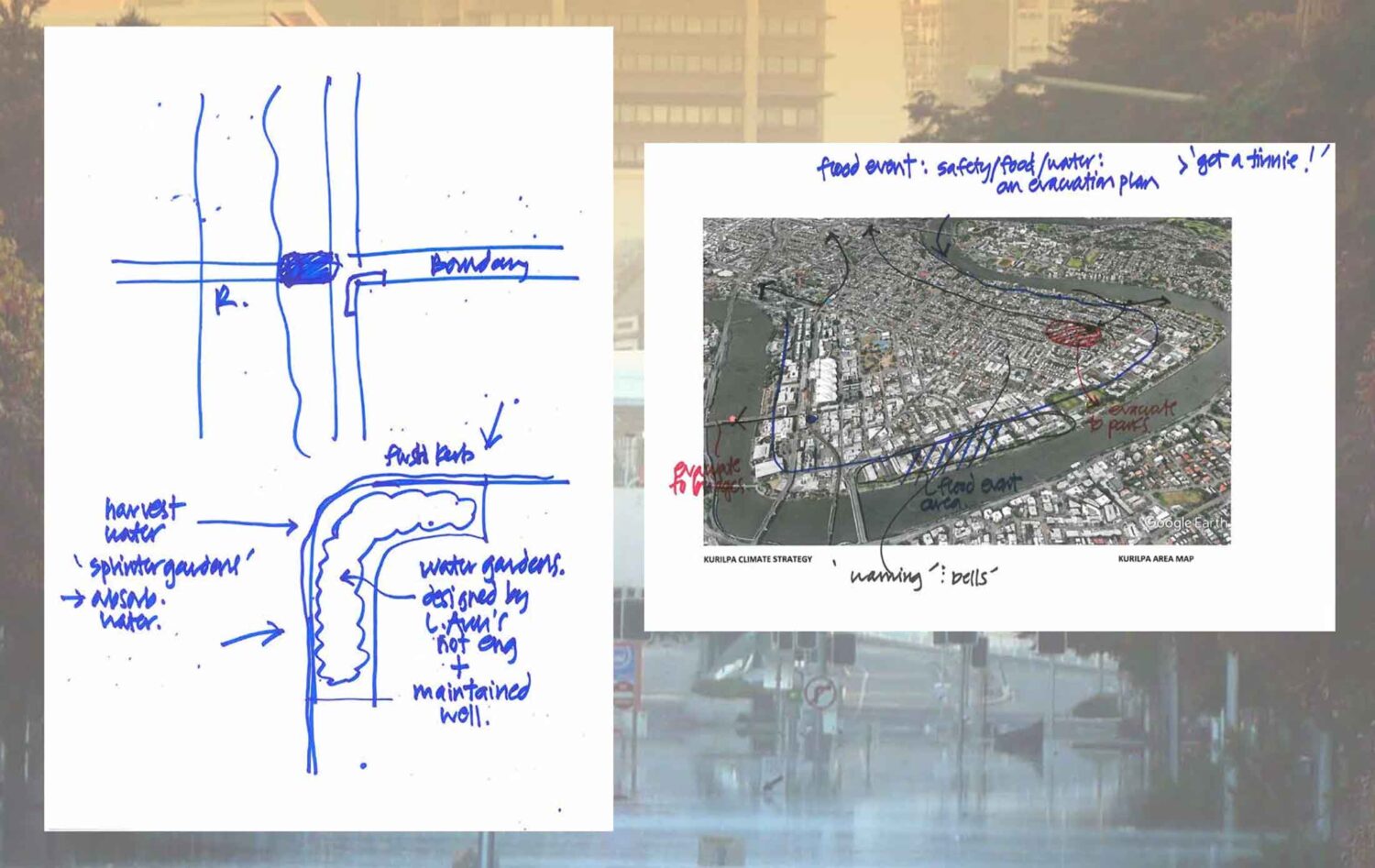
Scenario 3: adapting to heat
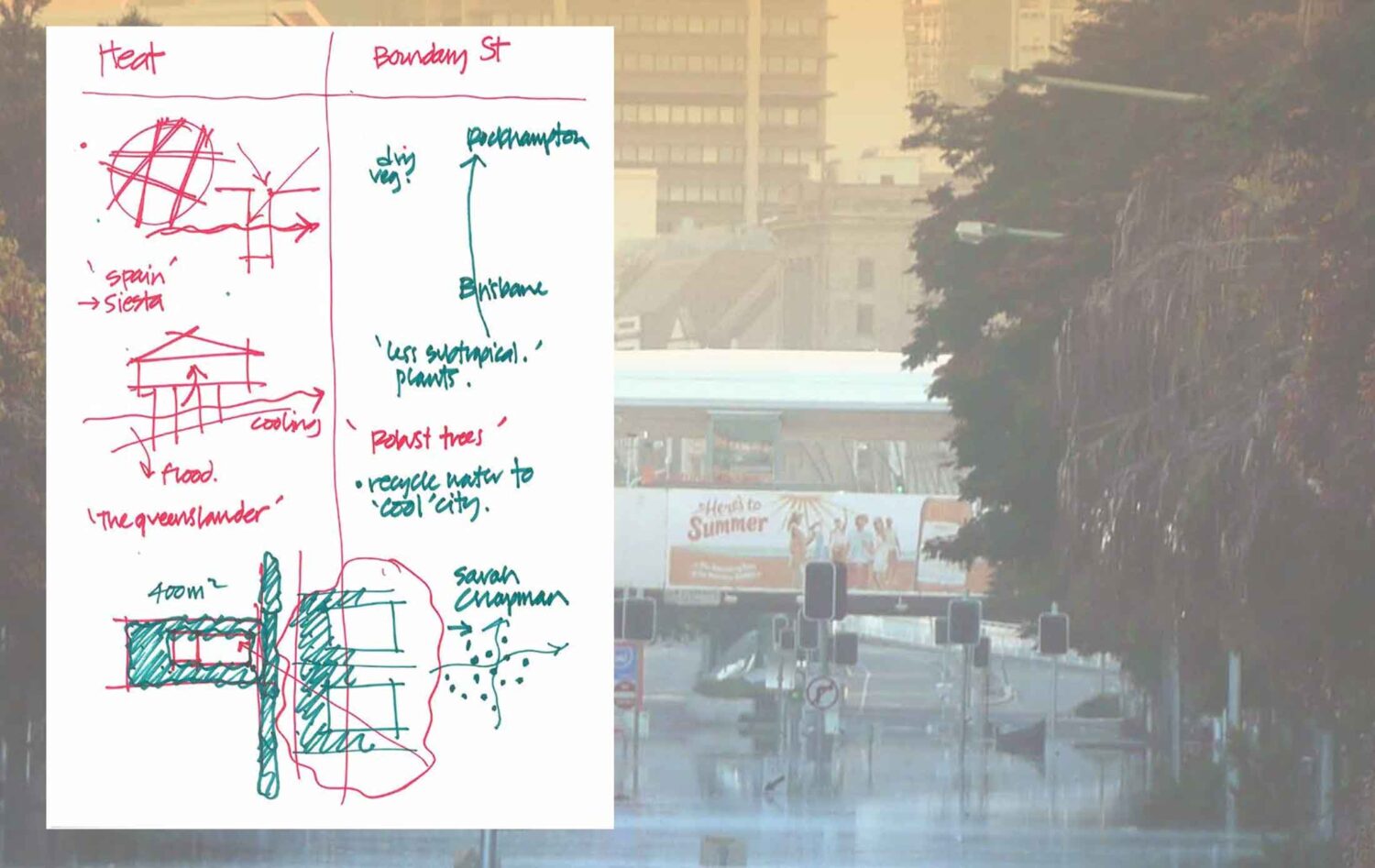
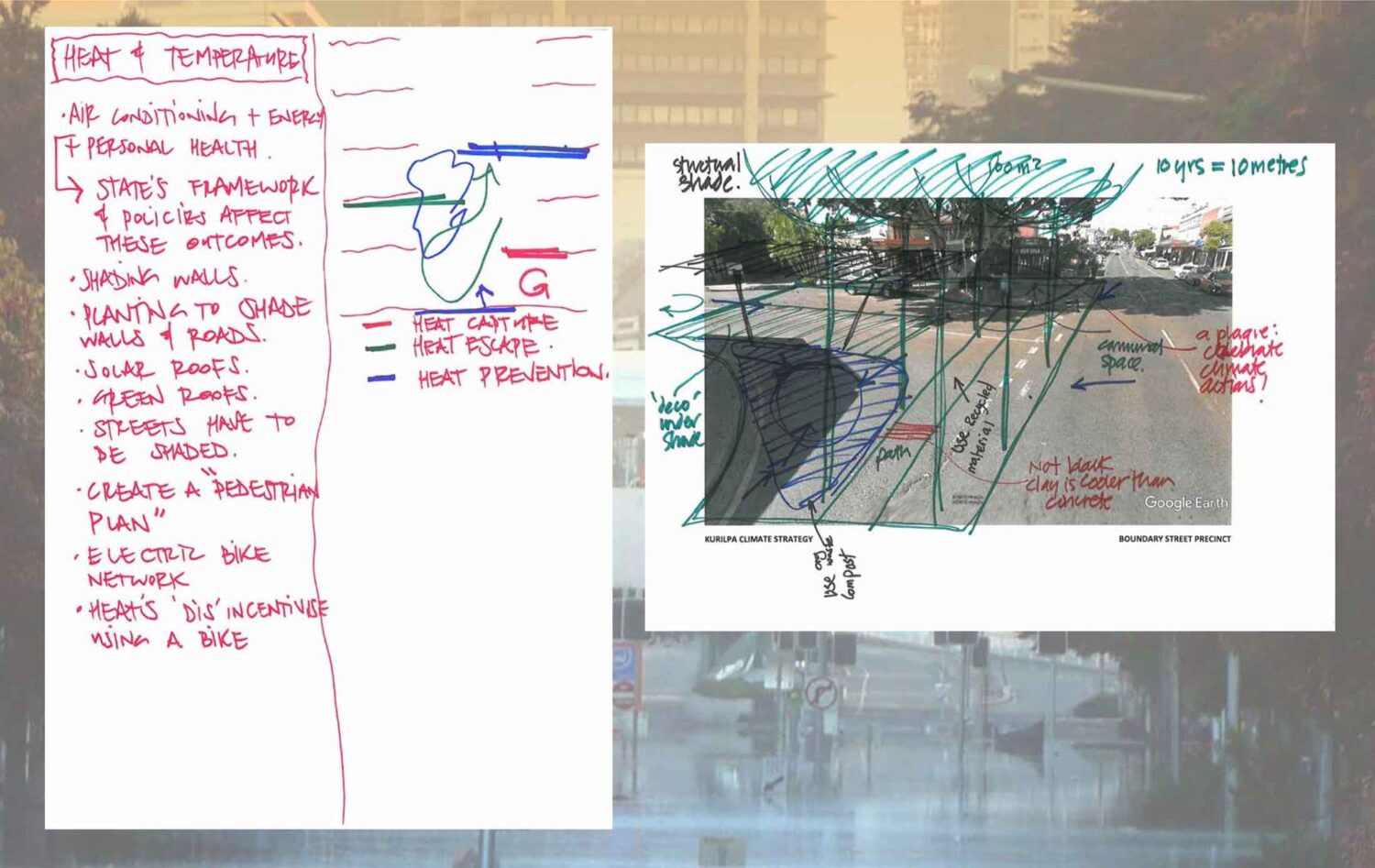
Scenario 2: adapting to landscape & vegetation
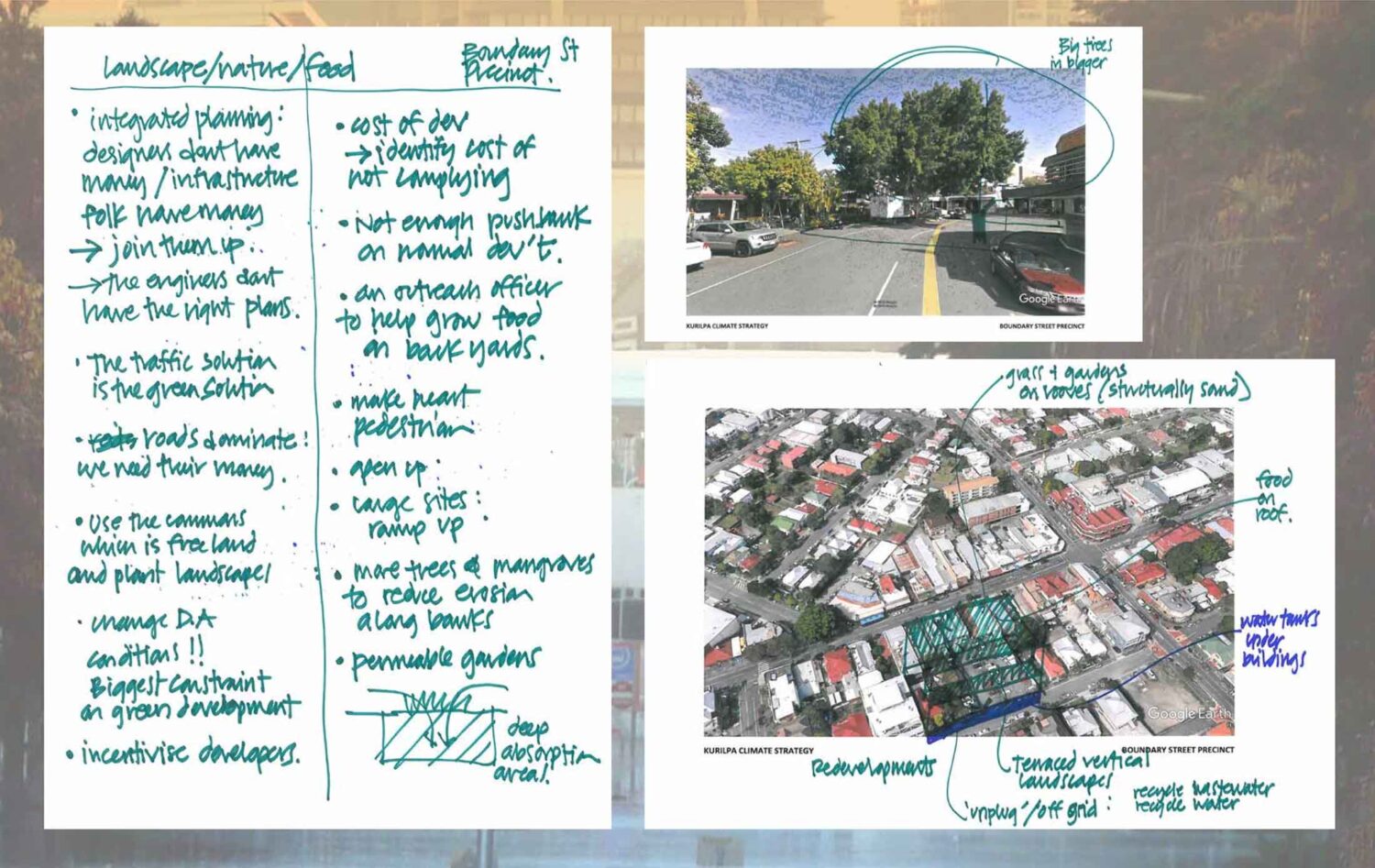
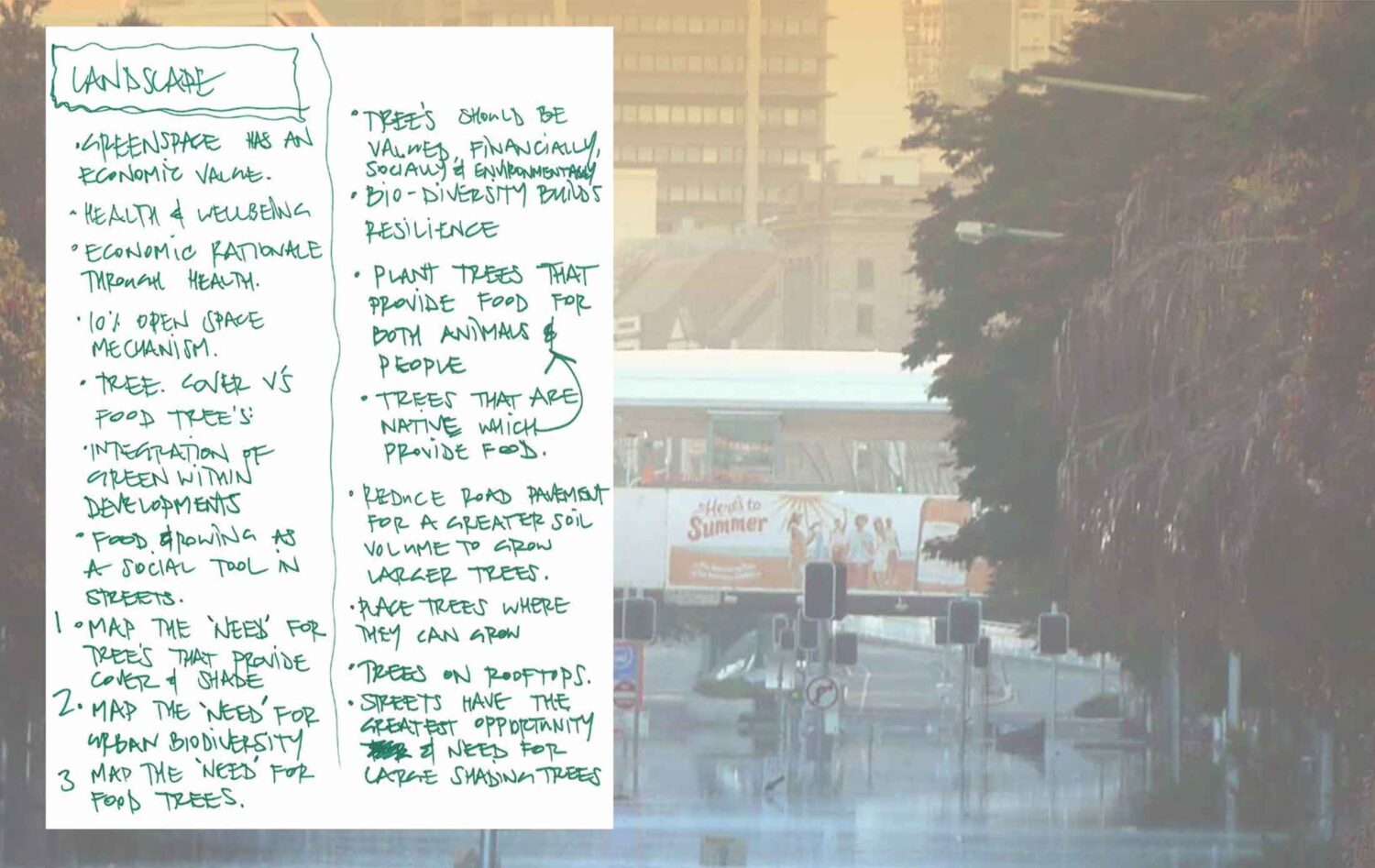
Scenario 4: adapting community
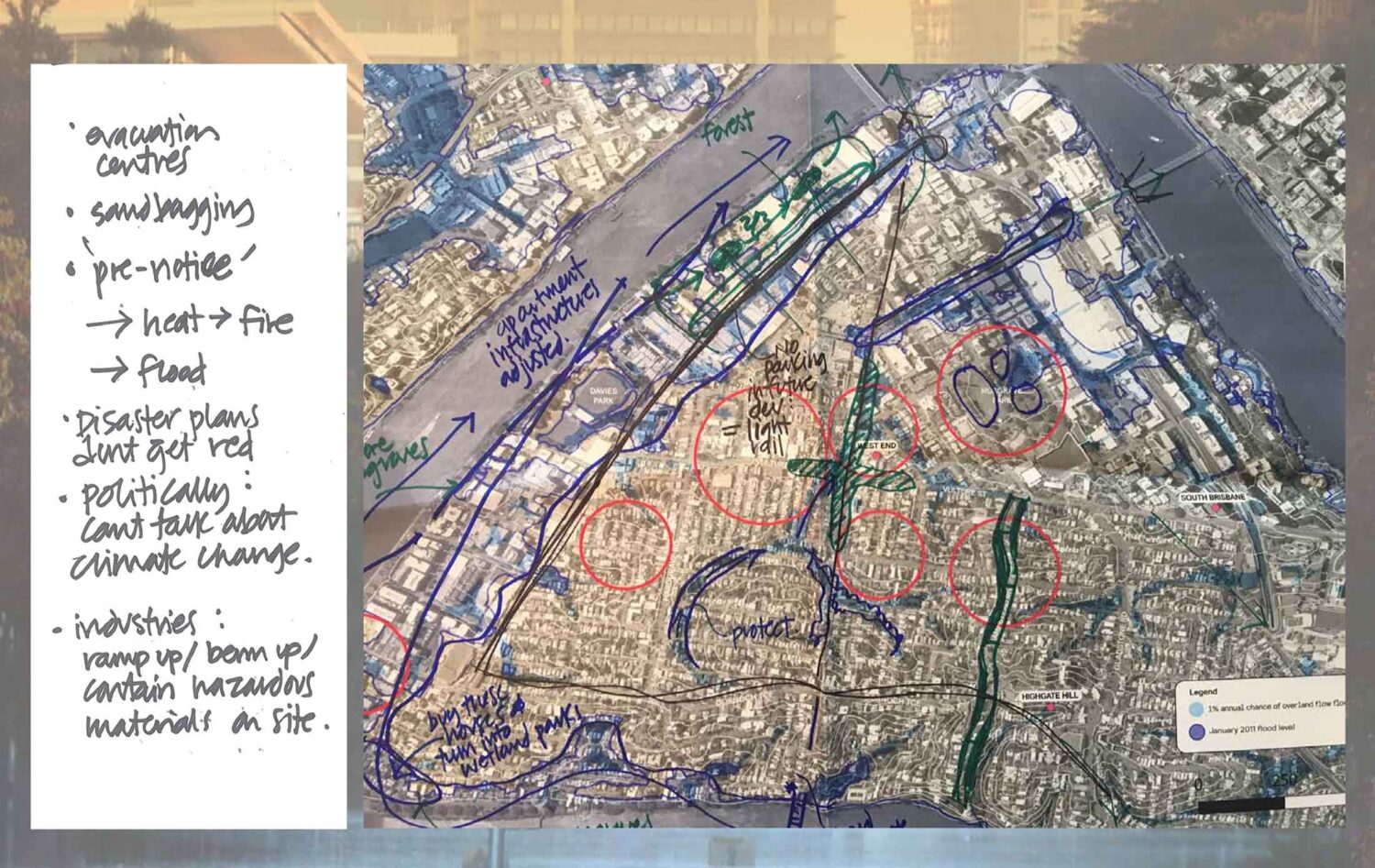
Victoria street precinct
Scenario 1: adapting to water/storms/drought
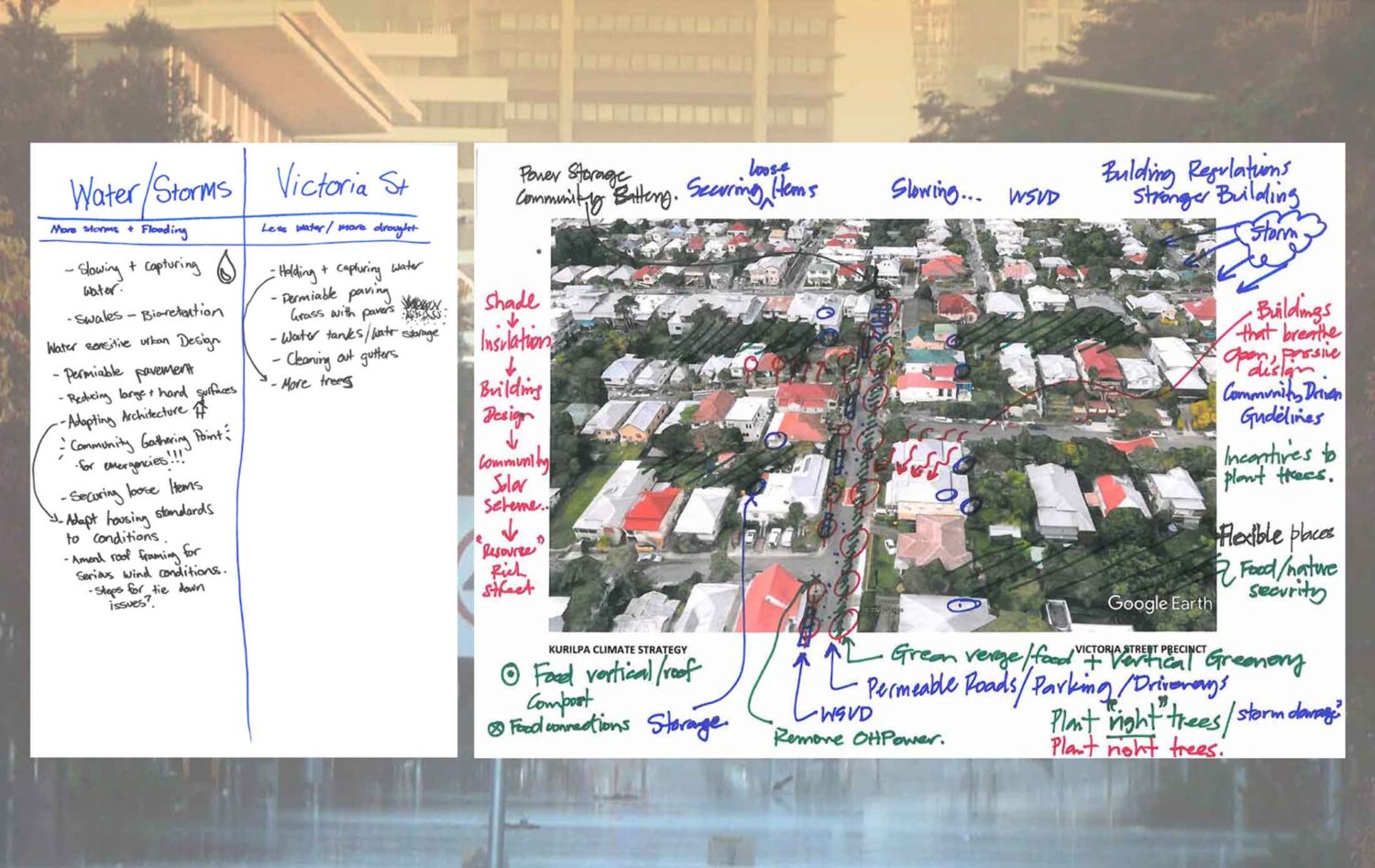
Scenario 3: adapting to heat
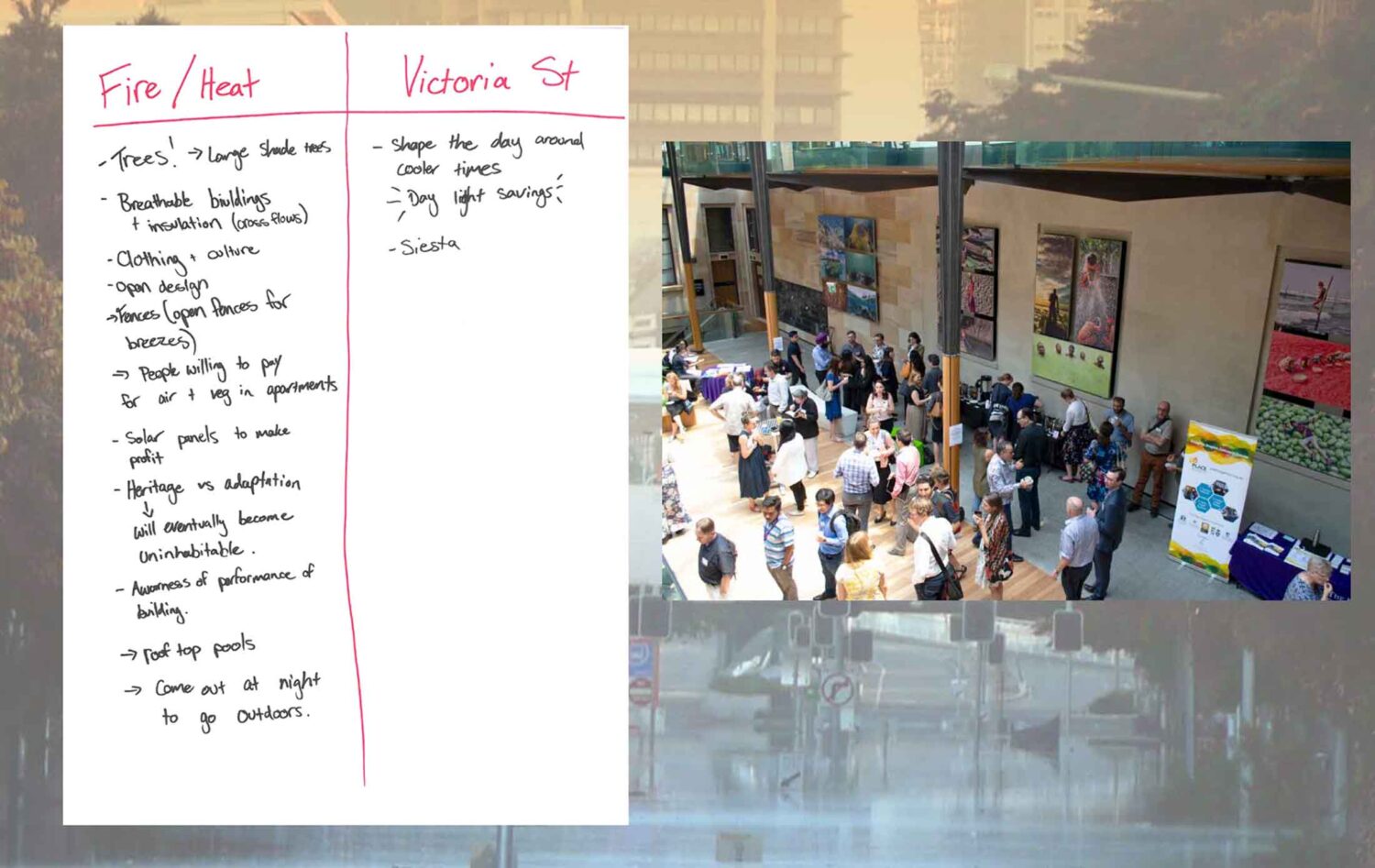
Scenario 2: adapting to landscape & vegetation
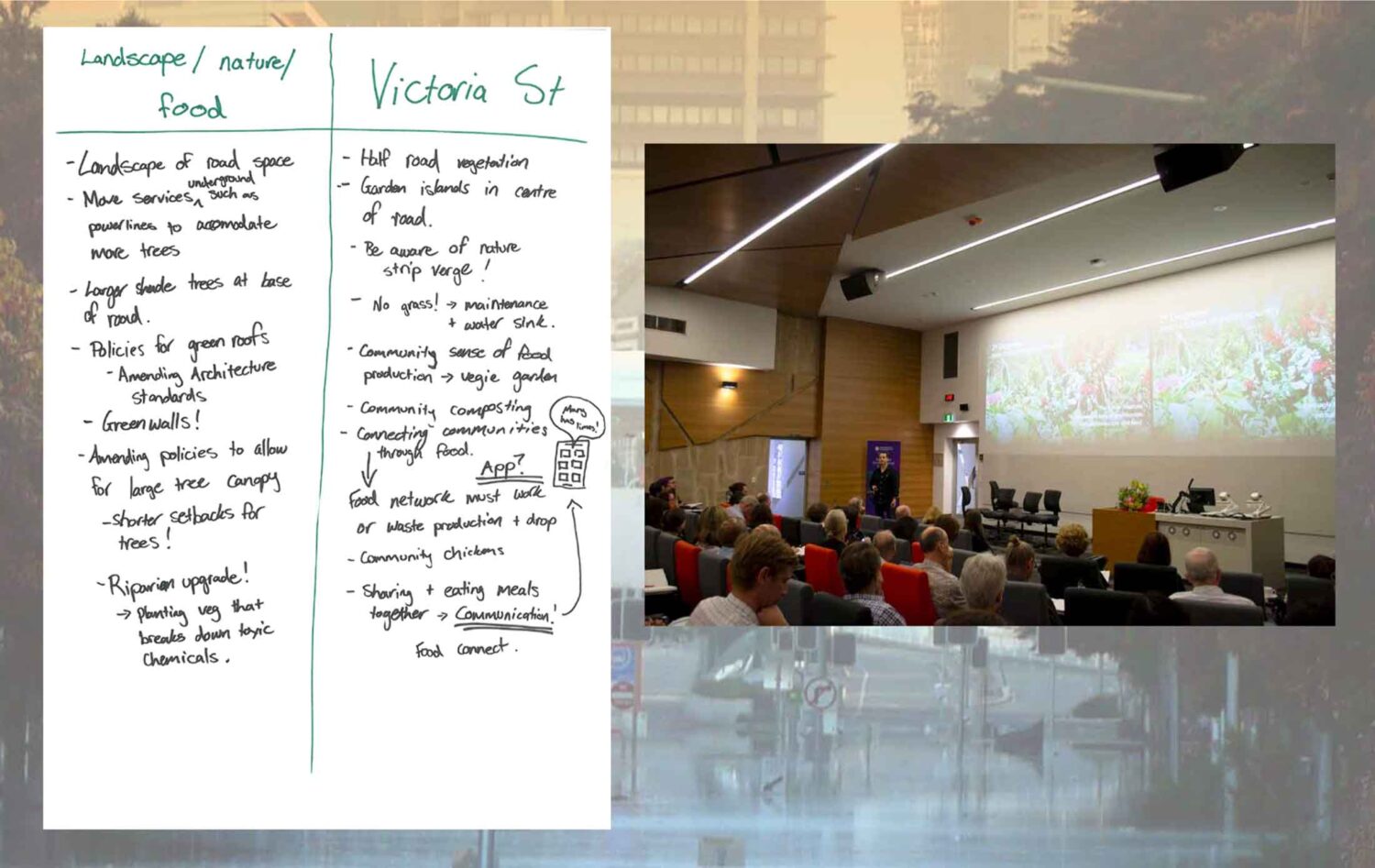
Scenario 4: adapting community
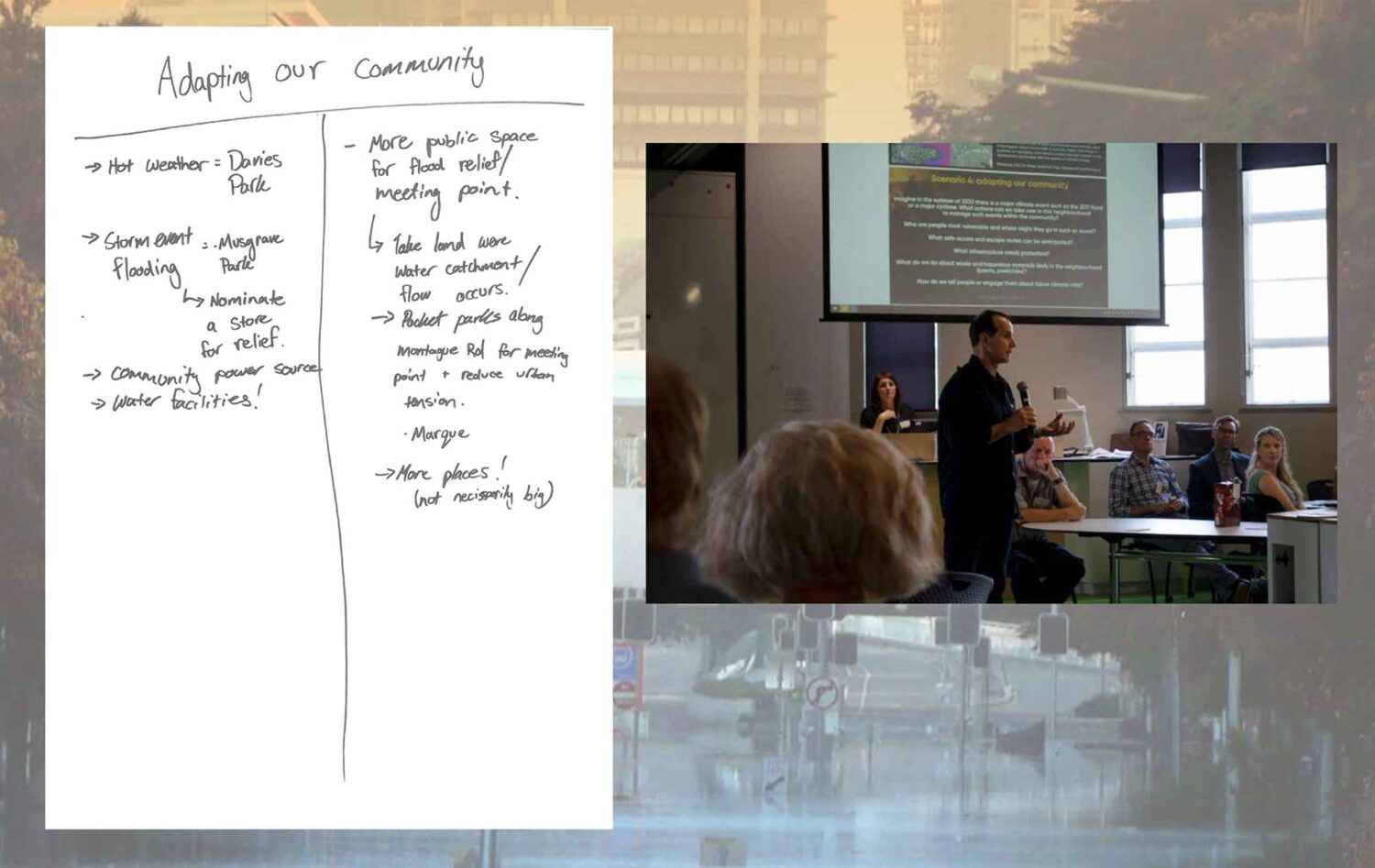
Riverside drive precinct
Scenario 1: adapting to water/storms/drought
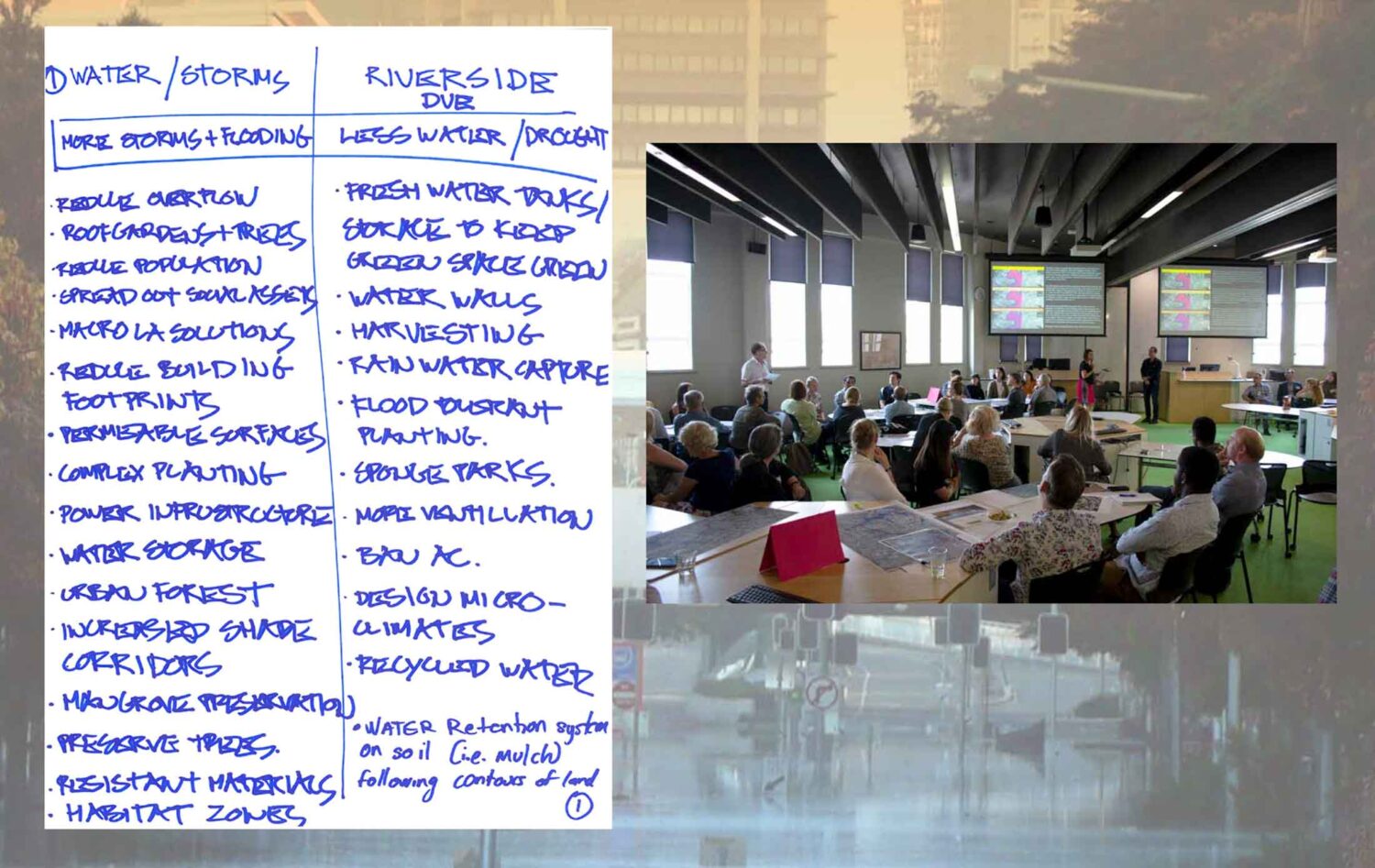
Scenario 3: adapting to heat
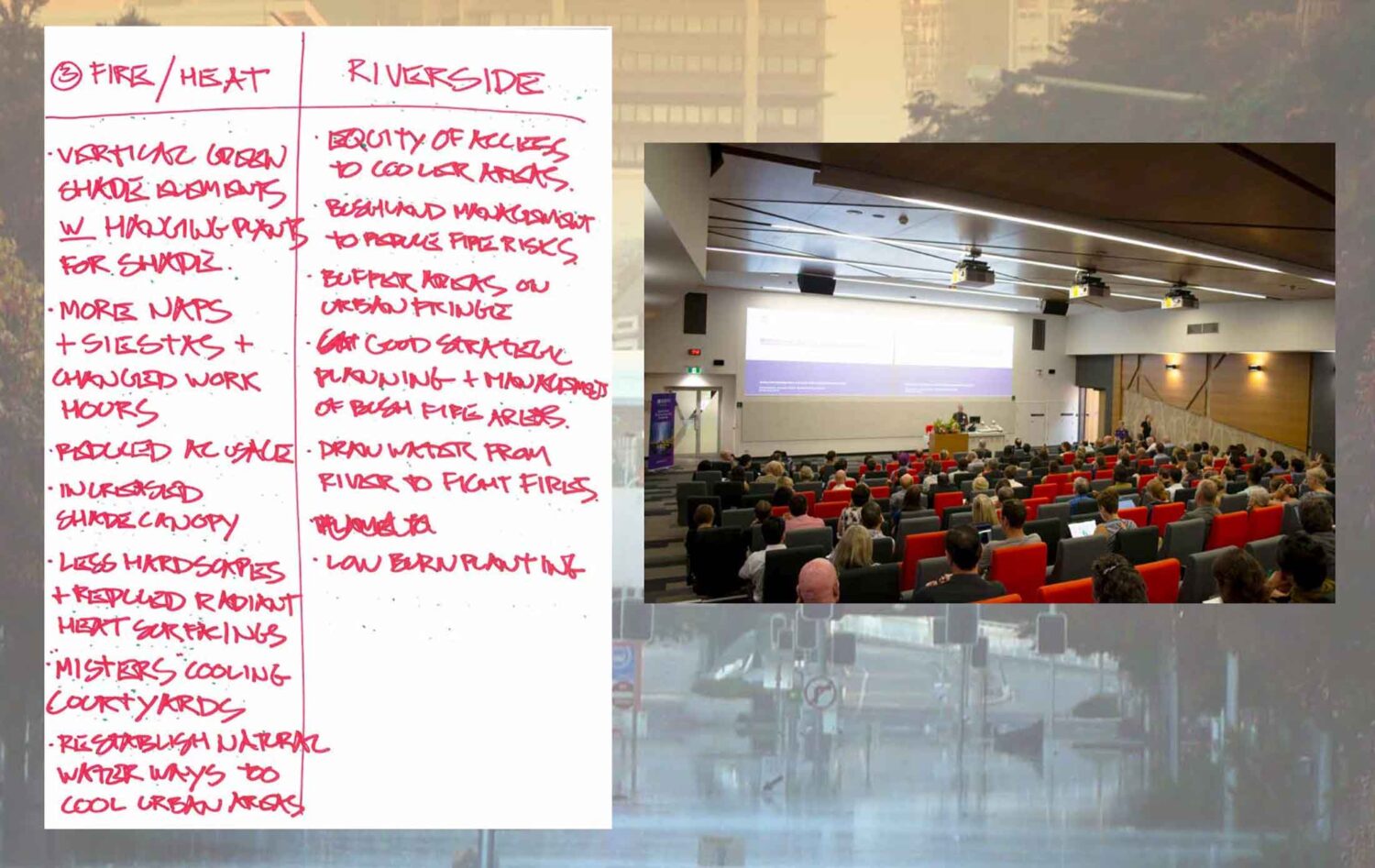
Scenario 2: adapting to landscape & vegetation
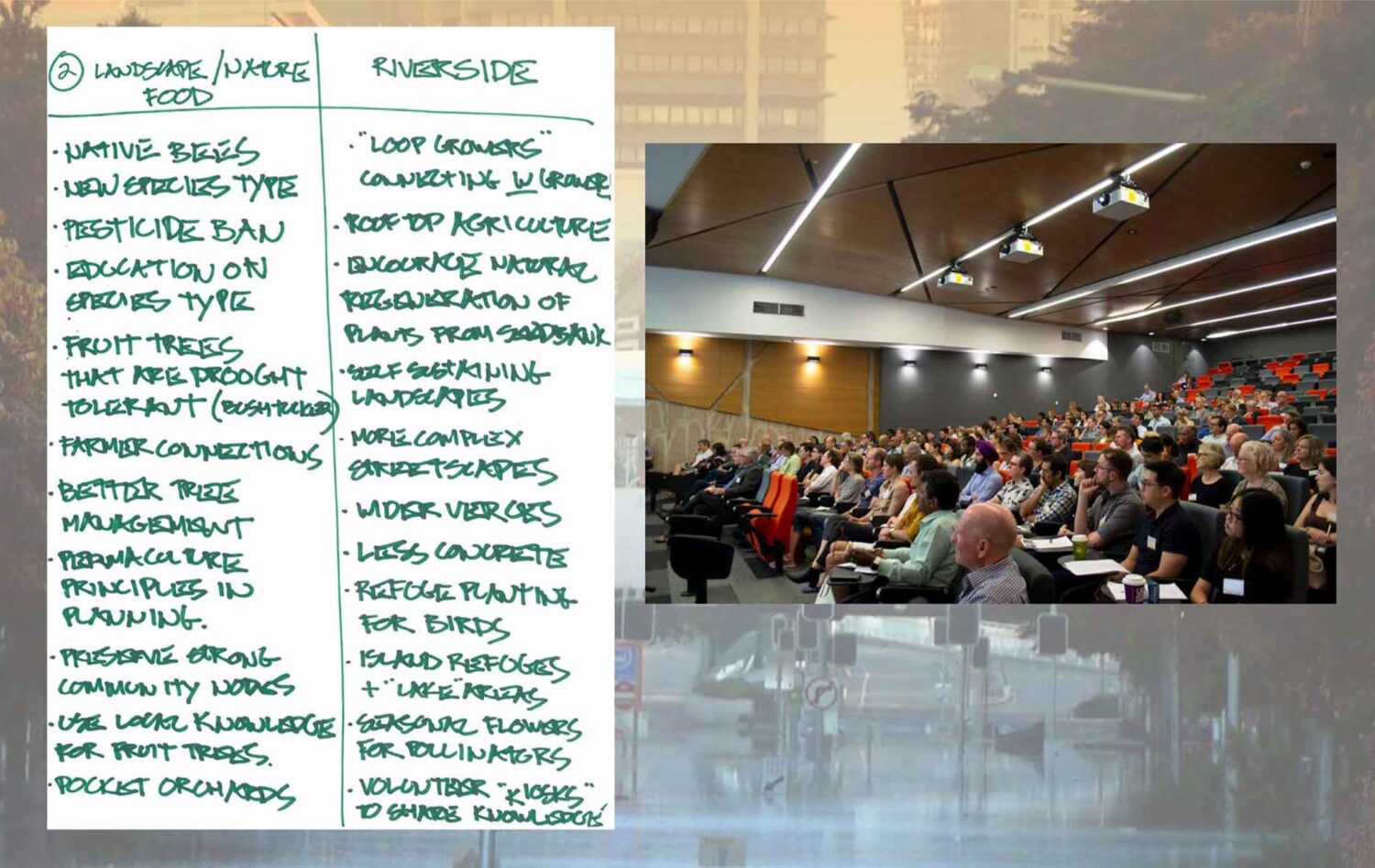
Scenario 4: adapting community

Vulture street precinct
Scenario 1: adapting to water/storms/drought



