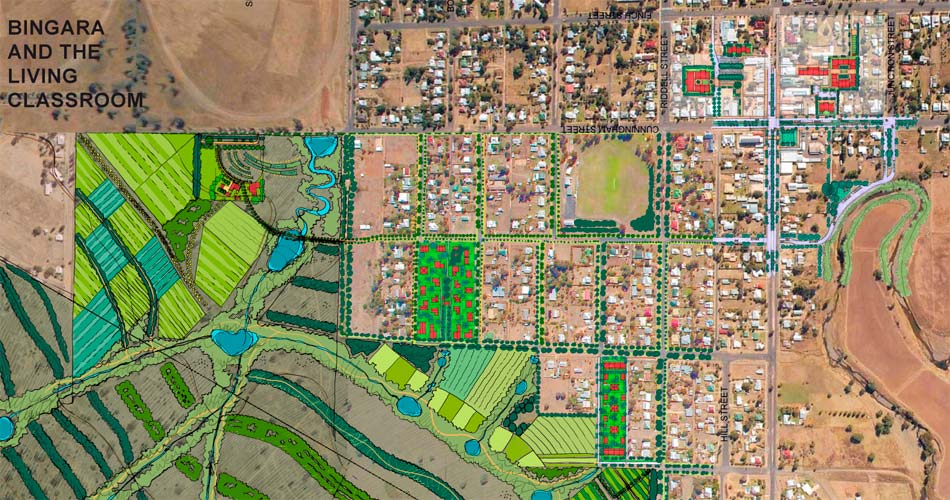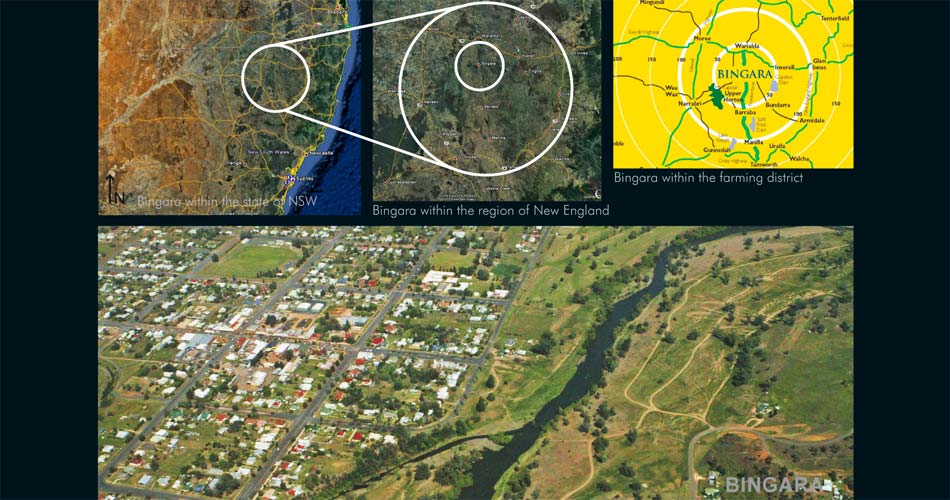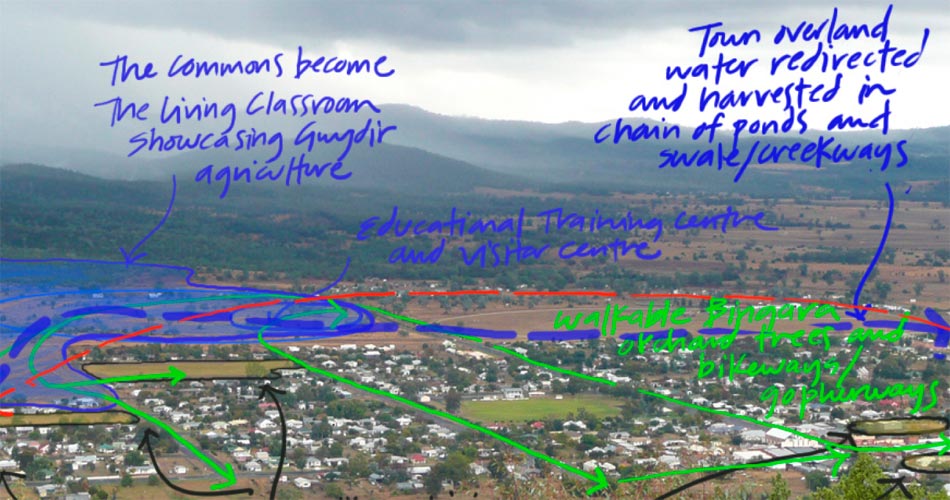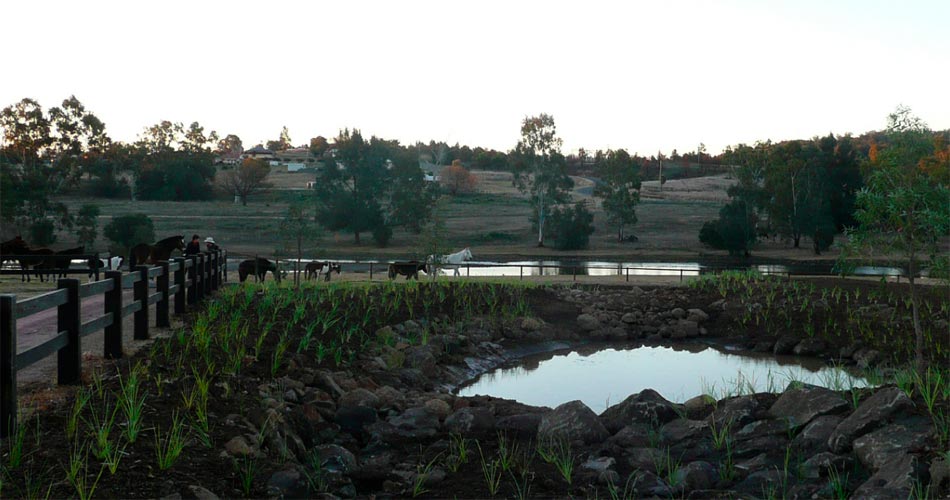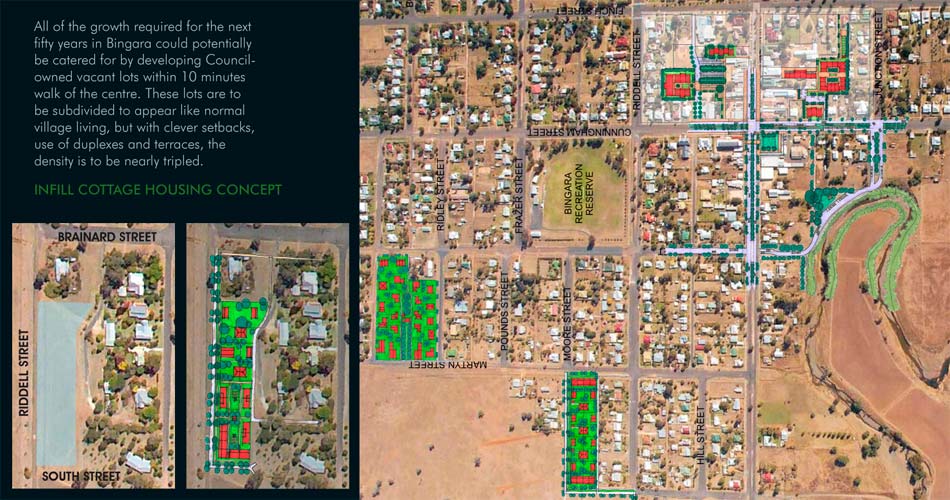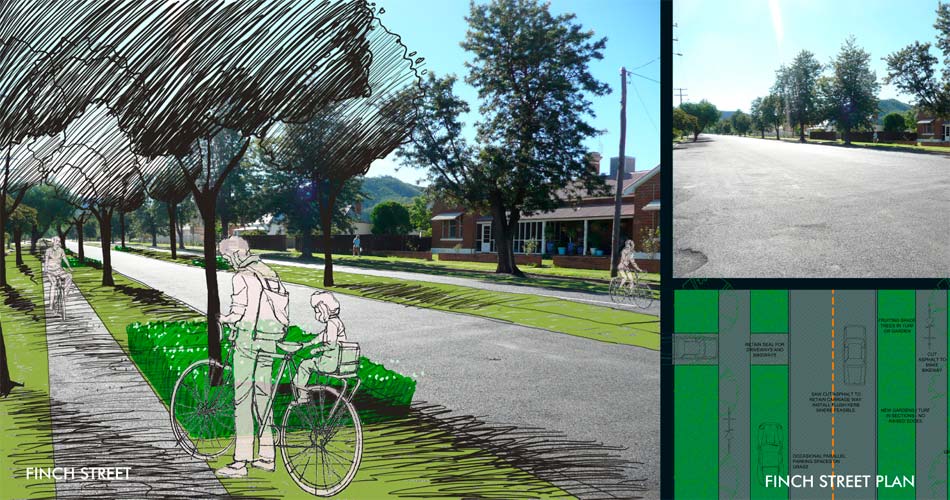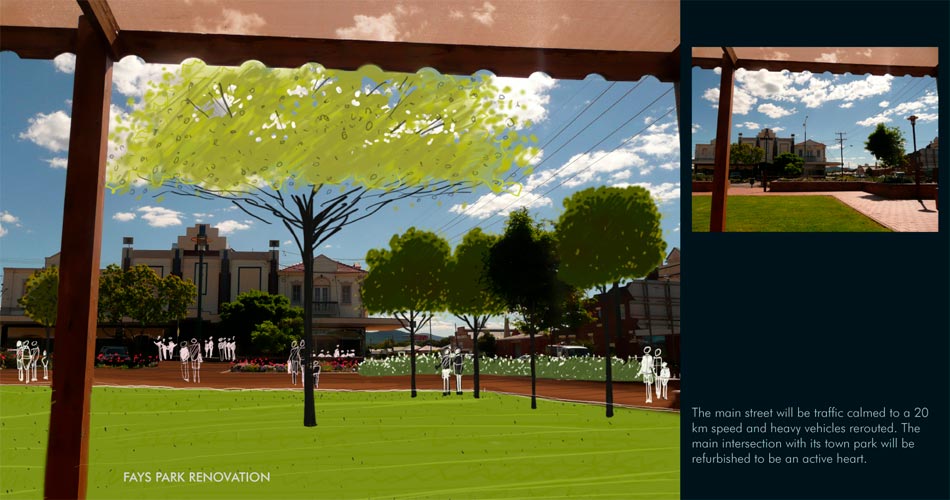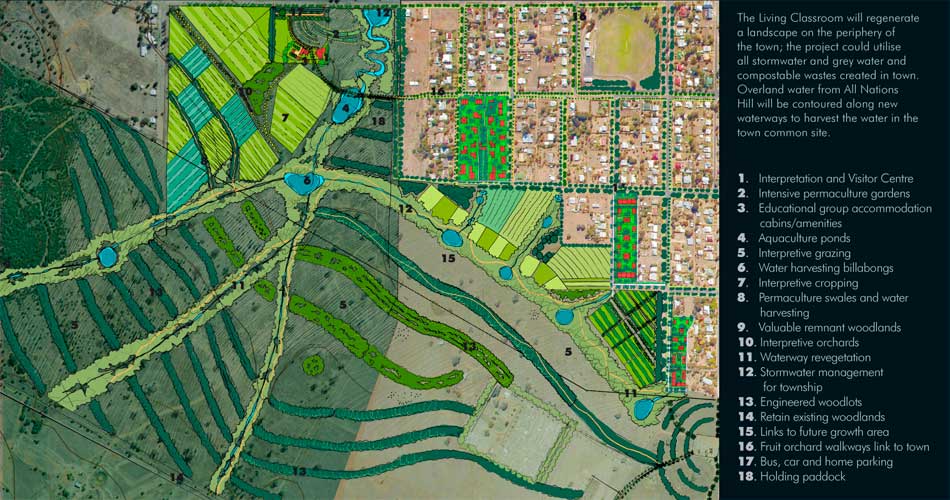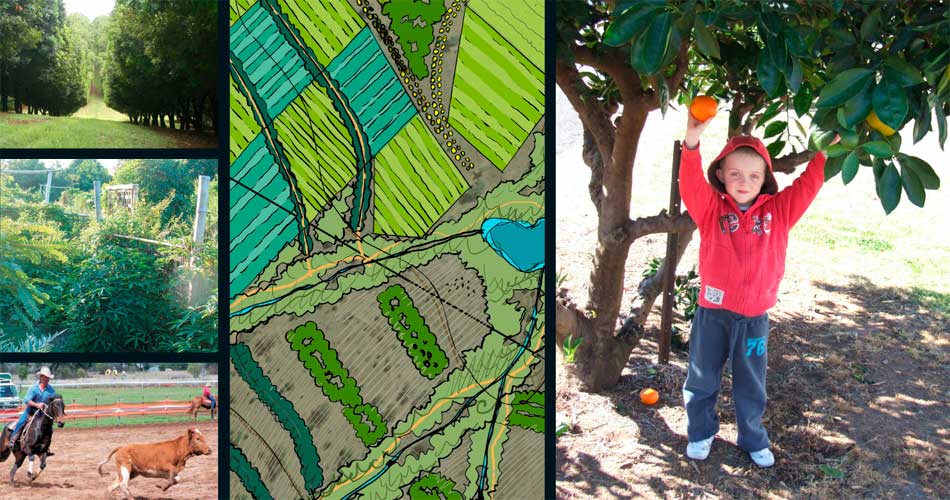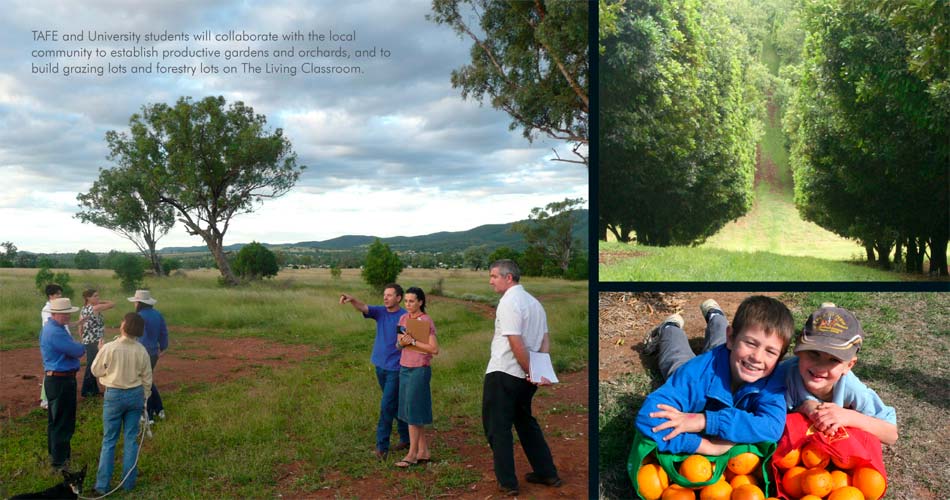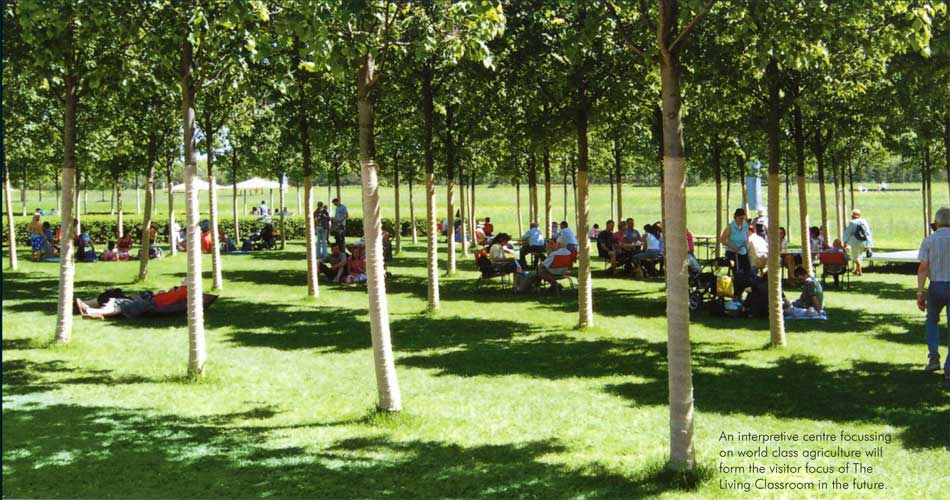The Bingara Town Strategy aims to provide visionary planning and public realm direction for both the long and short term. The farming sector is facing impacts from drought and loss of small, local properties. By 2050, over half of the Bingara’s population will be at retirement age unless the town attracts new families and young people. The Bingara town strategy plans for this long timeframe, anticipating key actions to put into place more jobs, housing, tourism prospects and self-sufficiency that will ensure its prosperity.
Urban design plans for affordable housing and renting on council owned lands have been prepared by JMLA to target Federal Government grants for regional Australia. The urban form of the infill will retain the strong country town character. The two key council owned sites on either side of the main street have been designed to actively seek out regional developers. This is part of a development plan which involves the relocation of the Council works depot and an emergency services depot to an industrial lot. The town aims to be a model for energy efficiency, and is investigating wind power and electric cars, and has installed solar power to all community buildings.
Landscape design projects undertaken through Bingara include the town park, the riverfront park, the main street, as well as The Living Classroom commons. The Living Classroom interpretive centre and medicinal gardens has been designed to create a regional tourism and educational hub.
The Living Classroom is part of the Bingara strategy: the town commons are being used to regenerate a landscape on the periphery of the town which will use all stormwater and grey water and compostable wastes. It will maximise solar efficiencies, reduce greenhouse gas, and sequestrate carbon through a series of new sustainable agriculture gardens and initiatives.
Furniture, signage and streetscape treatments have been designed by JMLA to create a consistent theme throughout the town.


