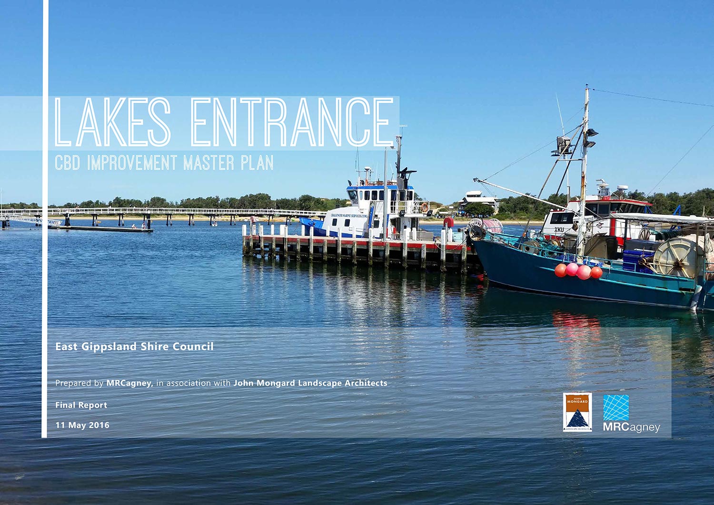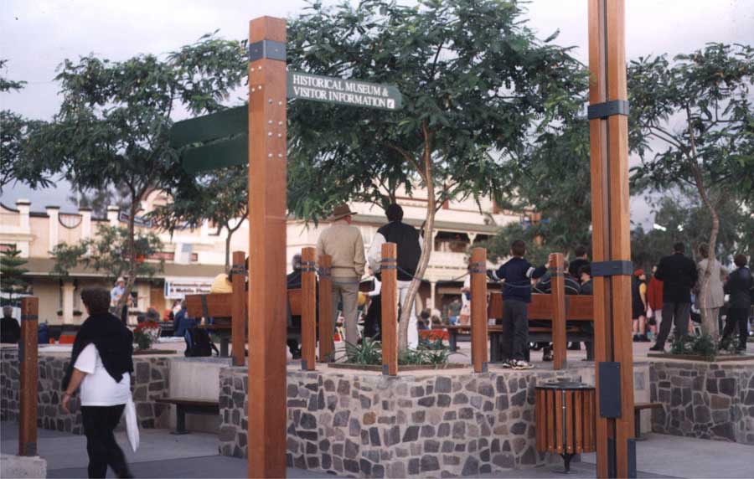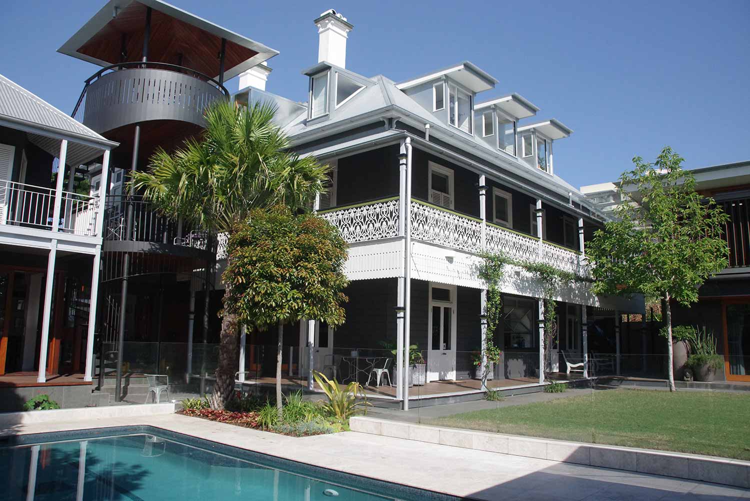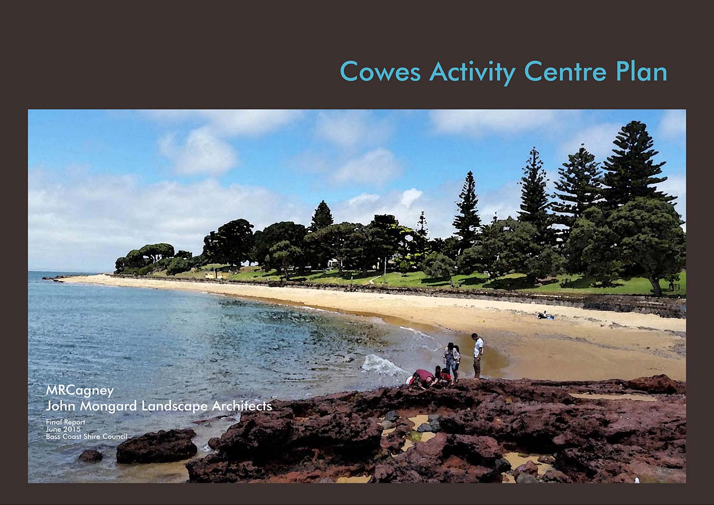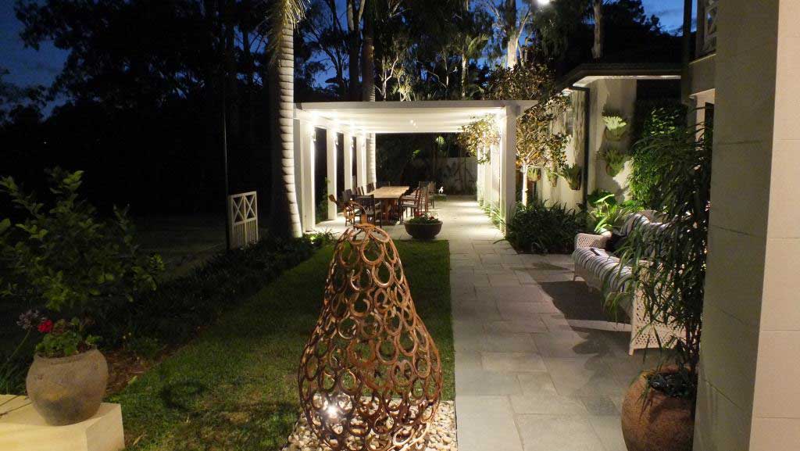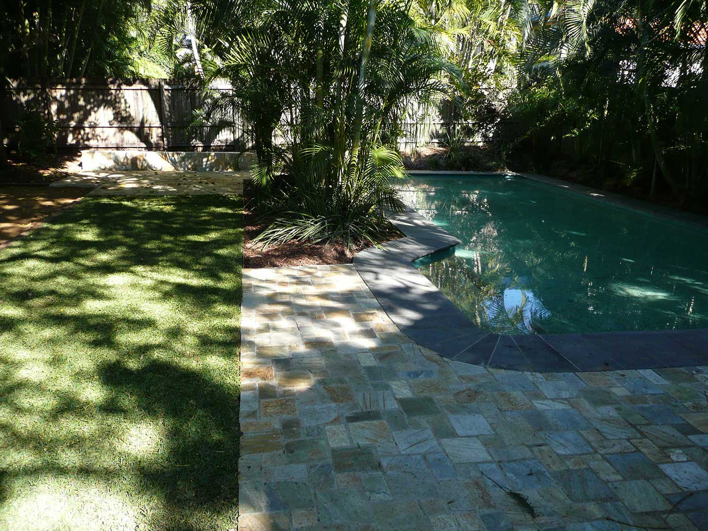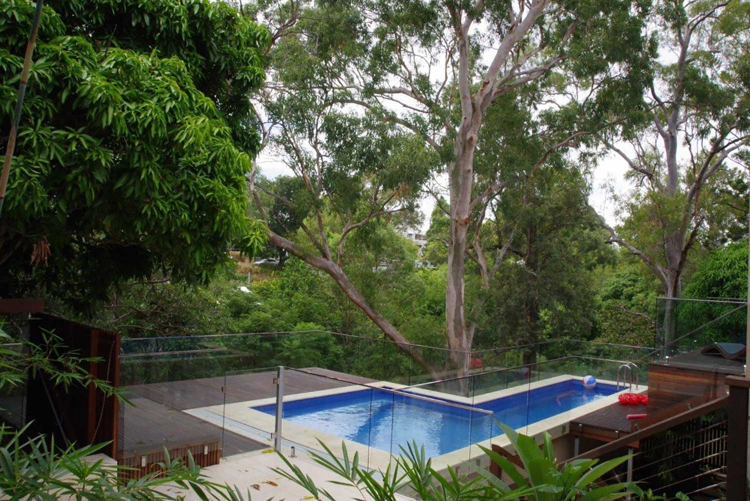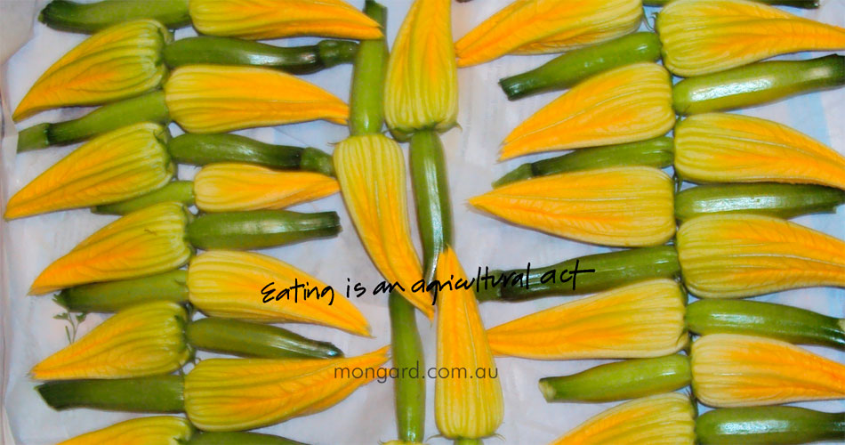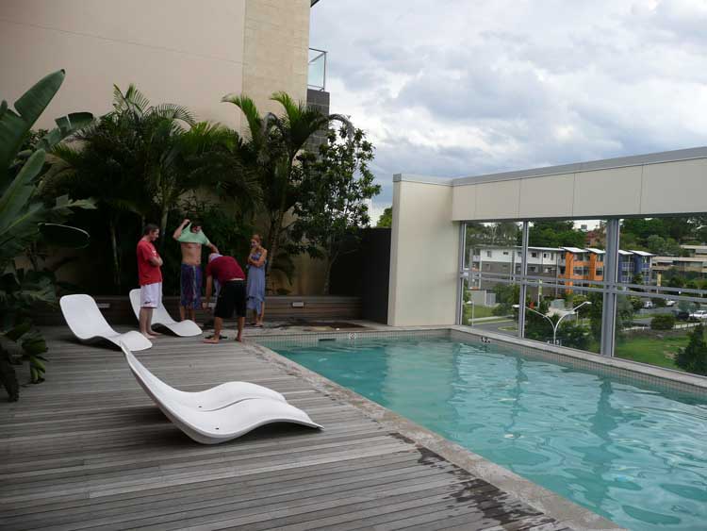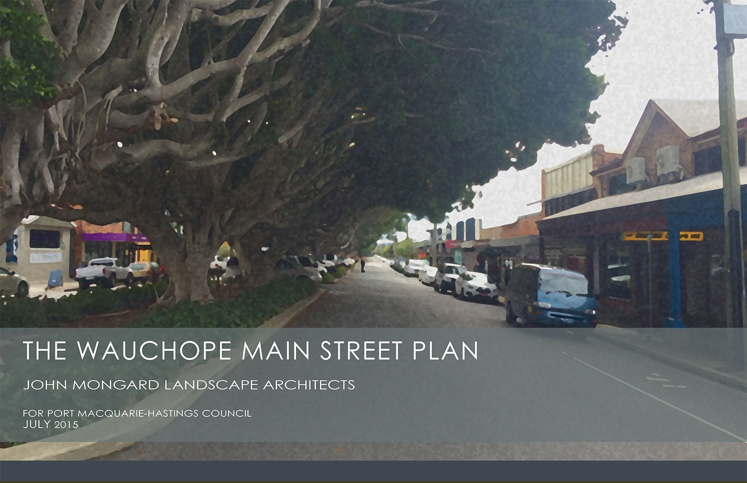Lakes Entrance Foreshore
Design of a kilometre of destination parklands, including a regional skate facility, harbor side boardwalks and a beach square. Community engagement from footpath surveys and village hall workshops led to a mobility and public space strategy to link five disparate retail areas using a waterfront bikeway. A series of green crossing points act as traffic […]
Read more

